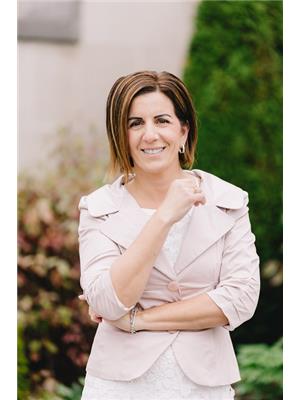127 Elysian Field Rd Kawartha Lakes, Ontario K0M 1G0
$5,700,000
New Home To Be Built. Introducing An Extraordinary Waterfront Home By The Nationally Recognized And Awarded Builder, Trademark Homes. This Show-Stopping Property Is Located On An Extremely Rare And Exclusive Peninsula, Creating Over 600 Feet Of Shoreline With Your Very Own Private Inlet Cove! You Won't Find Anything Like This Available Anywhere Else On Balsam Lake. Situated On Over 1.68 Acres Of Flat Land, Heavily Forested, And Offering Exposure To Extremely Calm Waters. Located On The Most Exclusive Street Of Fine Homes And Recently Sold-Out Enclave Development By The Builder. Enjoy Over 5550 Sq Ft Of Luxurious Finishes And Impeccable Craftsmanship, Including Soaring Ceilings, An Open Concept Main Floor, 7 Bedrooms Plus Home Office,And Floor-To-Ceiling Windows Offering Exceptional Lake Views. Option For 30X30 Boathouse As Well. Buyer Can Also Work With The Builder And Choose Their Own House Design. Only 15 Minutes To Fenelon Falls And 25 Minutes To Lindsay.**** EXTRAS **** This Is Truly A One-Of-A-Kind Opportunity To Have A Home Built On Balsam Lake. High Speed Fiber Internet Recently Added And Main Access Road Just Re-Surfaced. (id:46324)
Property Details
| MLS® Number | X5956245 |
| Property Type | Single Family |
| Community Name | Rural Fenelon |
| Parking Space Total | 13 |
| Water Front Type | Waterfront |
Building
| Bathroom Total | 7 |
| Bedrooms Above Ground | 5 |
| Bedrooms Below Ground | 3 |
| Bedrooms Total | 8 |
| Basement Development | Finished |
| Basement Type | Full (finished) |
| Construction Style Attachment | Detached |
| Cooling Type | Central Air Conditioning |
| Exterior Finish | Brick, Wood |
| Fireplace Present | Yes |
| Heating Fuel | Propane |
| Heating Type | Forced Air |
| Stories Total | 1 |
| Type | House |
Parking
| Attached Garage |
Land
| Acreage | No |
| Sewer | Septic System |
| Size Irregular | 221.13 X 364.11 Ft ; Custom Home To Be Built |
| Size Total Text | 221.13 X 364.11 Ft ; Custom Home To Be Built|1/2 - 1.99 Acres |
Rooms
| Level | Type | Length | Width | Dimensions |
|---|---|---|---|---|
| Second Level | Bedroom 3 | Measurements not available | ||
| Second Level | Bedroom 4 | Measurements not available | ||
| Second Level | Bedroom 5 | Measurements not available | ||
| Second Level | Office | Measurements not available | ||
| Basement | Bedroom | Measurements not available | ||
| Basement | Bedroom | Measurements not available | ||
| Basement | Bedroom | Measurements not available | ||
| Main Level | Kitchen | Measurements not available | ||
| Main Level | Eating Area | Measurements not available | ||
| Main Level | Family Room | Measurements not available | ||
| Main Level | Primary Bedroom | Measurements not available | ||
| In Between | Bedroom 2 | Measurements not available |
Utilities
| Electricity | Installed |
| Cable | Available |
https://www.realtor.ca/real-estate/25348315/127-elysian-field-rd-kawartha-lakes-rural-fenelon
Interested?
Contact us for more information

Anna Camposeo
Salesperson
gowithanna.ca

21 Drew St
Oshawa, Ontario L1H 4Z7
(905) 728-1600
(905) 436-1745










































