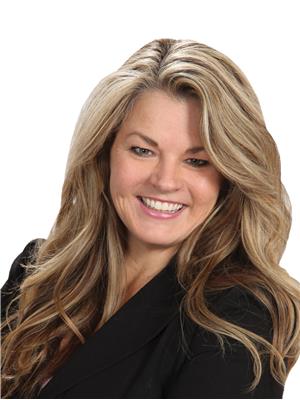77 Bond Street W Kawartha Lakes, Ontario K9V 3R5
$1,080,000
Situated on historic and prestigious Bond Street West, lined with beautiful mature trees, 77 Bond Street West is one of the most stately, elegant homes in Lindsay. Situated on a premium just under Half Acre fenced property with fenced inground pool, this is the perfect family home! This home was built during the Victorian Era, with all it's grandeur and all modern conveniences. An impressive over 3,000 square feet of all brick home, high ceilings, heated floors, radiant heat, crown molding, hardwood throughout, large elegant living rooms a traditional fireplace with newer insert, formal dining room with 5 big bedrooms, a new kitchen, new laundry room addition and so much more. The beautiful primary bedroom even features a big, beautiful 2nd floor balcony. The stunning new kitchen features prep areas, breakfast bar island all with quartz countertops and beautiful high end appliances. The new laundry/mud room is perfectly designed and adjacent to the kitchen, with access to the back yard. At the front of the house we have a huge verandah which gives access to the home and the grand front staircase, and a convenient rear staircase off the kitchen. And the huge 3 season sunroom, just another incredible space! Outside the enclosed inground pool features lights for nighttime swimming and a beautiful spacious stamped concrete patio area with pergola. The large property is fully fenced to keep family and pets safe. Room for everyone during large gatherings with friends or family. The home is truly a one of a kind home with all the grandeur of a bygone era. Perfectly located, just a 5 min walk to Alexandra PS, LCVI, Ross Memorial Hospital & all amenities. Don’t miss out on the opportunity to own one of the grandest & most exceptional homes in Lindsay. (id:46324)
Property Details
| MLS® Number | 40427311 |
| Property Type | Single Family |
| Amenities Near By | Golf Nearby, Hospital, Place Of Worship, Playground, Public Transit, Schools, Shopping |
| Community Features | Quiet Area, Community Centre |
| Equipment Type | Rental Water Softener |
| Features | Southern Exposure, Golf Course/parkland, Paved Driveway |
| Pool Type | Inground Pool |
| Rental Equipment Type | Rental Water Softener |
| Structure | Porch |
Building
| Bathroom Total | 3 |
| Bedrooms Above Ground | 5 |
| Bedrooms Total | 5 |
| Appliances | Dishwasher, Dryer, Refrigerator, Stove, Washer, Microwave Built-in, Hood Fan, Window Coverings |
| Basement Development | Unfinished |
| Basement Type | Full (unfinished) |
| Constructed Date | 1877 |
| Construction Style Attachment | Detached |
| Cooling Type | None |
| Exterior Finish | Brick |
| Fireplace Present | Yes |
| Fireplace Total | 1 |
| Fireplace Type | Insert |
| Foundation Type | Stone |
| Half Bath Total | 2 |
| Heating Fuel | Electric, Natural Gas |
| Heating Type | Radiant Heat, Hot Water Radiator Heat |
| Stories Total | 3 |
| Size Interior | 3200 |
| Type | House |
| Utility Water | Municipal Water |
Parking
| Attached Garage |
Land
| Access Type | Road Access |
| Acreage | No |
| Land Amenities | Golf Nearby, Hospital, Place Of Worship, Playground, Public Transit, Schools, Shopping |
| Landscape Features | Landscaped |
| Sewer | Municipal Sewage System |
| Size Depth | 292 Ft |
| Size Frontage | 66 Ft |
| Size Total Text | Under 1/2 Acre |
| Zoning Description | R3 |
Rooms
| Level | Type | Length | Width | Dimensions |
|---|---|---|---|---|
| Second Level | 4pc Bathroom | 7'4'' x 13'3'' | ||
| Second Level | Bedroom | 11'8'' x 12'4'' | ||
| Second Level | Bedroom | 11'1'' x 12'3'' | ||
| Second Level | Bedroom | 11'2'' x 17'8'' | ||
| Second Level | Bedroom | 13'0'' x 17'8'' | ||
| Second Level | Primary Bedroom | 16'6'' x 12'11'' | ||
| Third Level | Loft | 16'6'' x 17'0'' | ||
| Basement | Cold Room | Measurements not available | ||
| Basement | Storage | Measurements not available | ||
| Basement | Storage | Measurements not available | ||
| Basement | 2pc Bathroom | Measurements not available | ||
| Main Level | Utility Room | Measurements not available | ||
| Main Level | 2pc Bathroom | Measurements not available | ||
| Main Level | Laundry Room | 8'7'' x 14'7'' | ||
| Main Level | Sunroom | 11'2'' x 27'5'' | ||
| Main Level | Kitchen | 16'6'' x 16'3'' | ||
| Main Level | Dining Room | 18'1'' x 15'11'' | ||
| Main Level | Family Room | 18'8'' x 15'11'' | ||
| Main Level | Living Room | 16'1'' x 17'8'' | ||
| Main Level | Foyer | 8'1'' x 17'8'' |
https://www.realtor.ca/real-estate/25655021/77-bond-street-w-kawartha-lakes
Interested?
Contact us for more information

Dee Girdler
Salesperson
(705) 324-2378
www.deegirdler.ca
www.facebook.com/DeeGirdlerAffinityGroupPinnacleRealty/
https://www.linkedin.com/in/deegirdlercentury21/
twitter.com/DeeGirdler

273 Kent St. W.
Lindsay, Ontario K9V 2Z8
(705) 324-2552
(705) 324-2378
affinitygrouppinnacle.ca

John Beukeboom
Salesperson
(705) 324-2378
www.johnbeukeboom.ca

273 Kent St. W.
Lindsay, Ontario K9V 2Z8
(705) 324-2552
(705) 324-2378
affinitygrouppinnacle.ca




















































