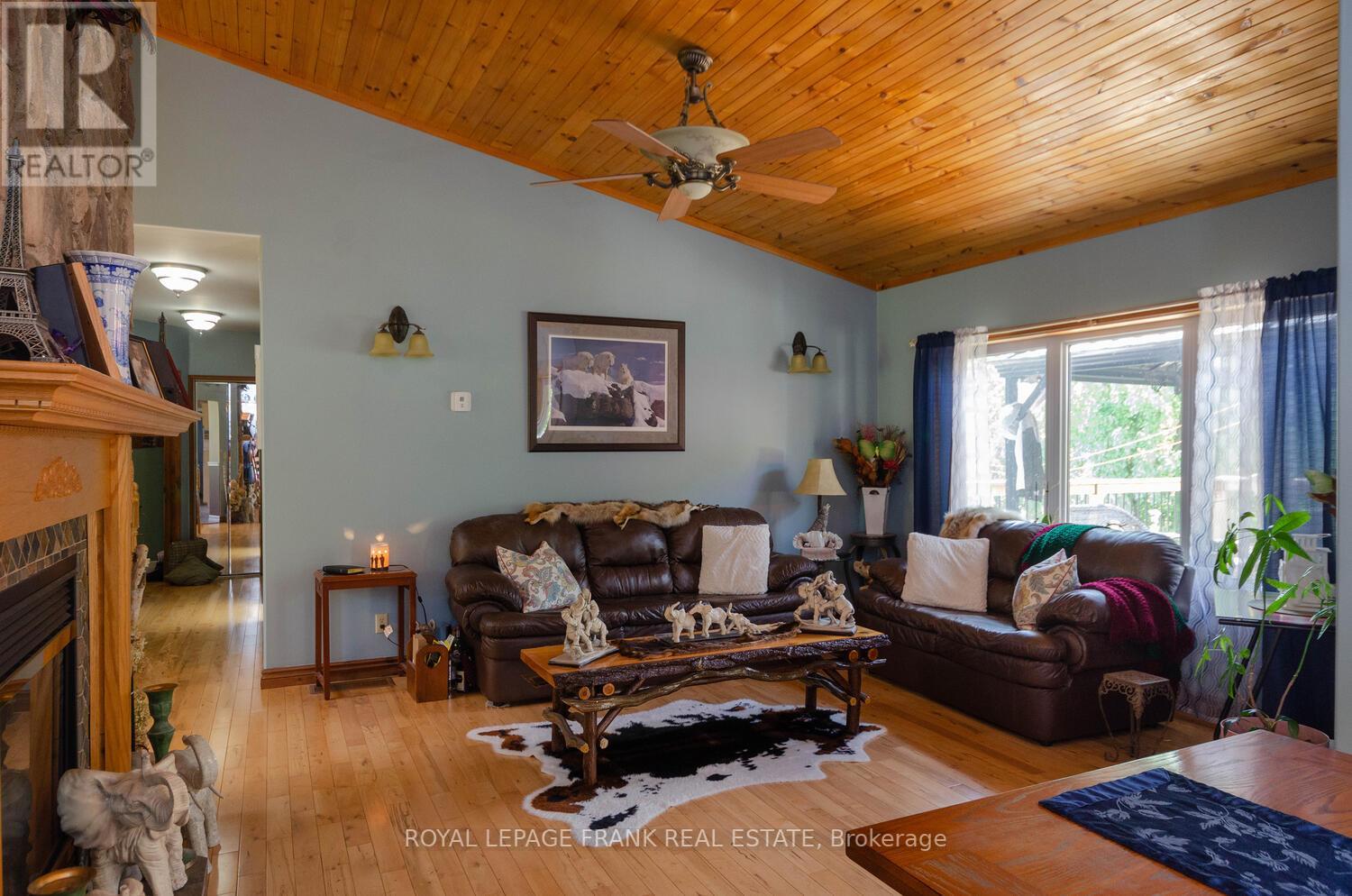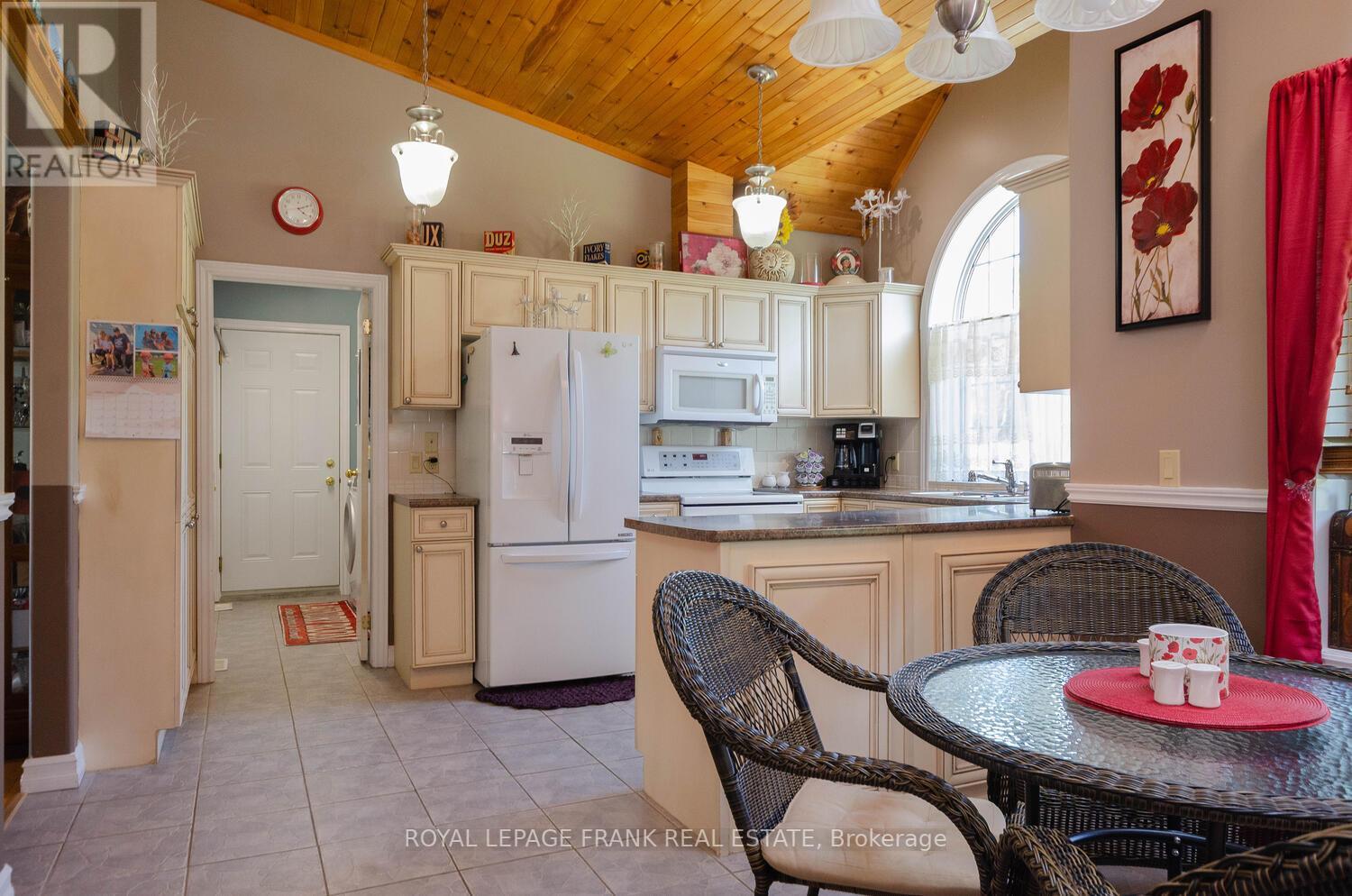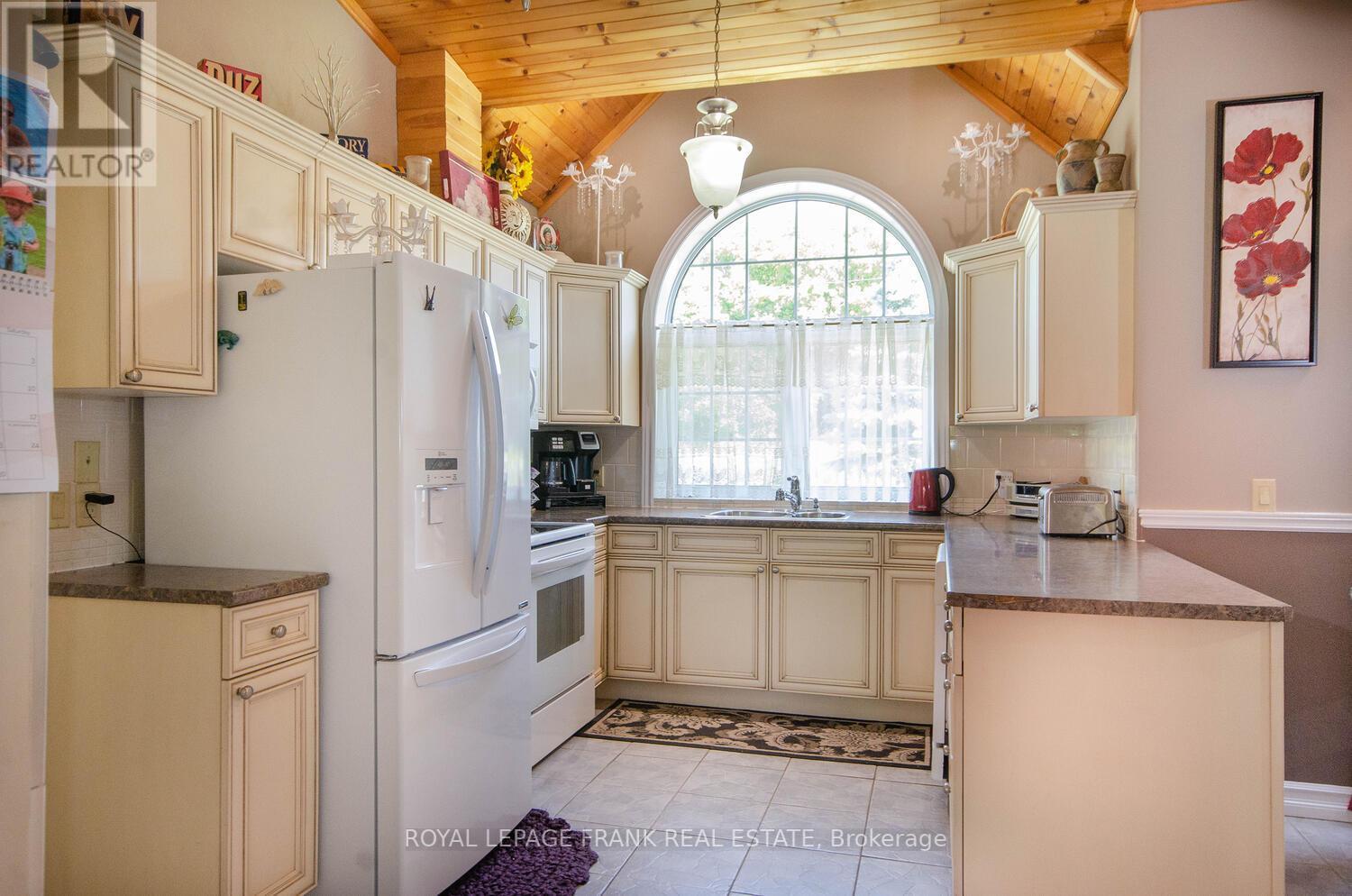14177 County 2 Rd Brighton, Ontario K0K 1H0
$775,900
This home has it all!! 2+1 bedroom plus den, 3 bath bungalow with attached oversized heated double garage with upstairs man/women cave with its own private entrance. Welcoming foyer with skylight leads into the spacious eat in kitchen with double sided propane fireplace which peeks into the open concept living room and formal dining area. Light infused den with walkout to multi tiered deck. Primary bedroom with walk in closet and 5 pc ensuite. Second bedroom with sitting area could be converted back into 2 separate bedrooms. Main floor laundry. A finished rec room, additional bedroom and 3 pc bath with plenty of storage & cold cellar complete the basement layout. ICF construction. Cement pad & wiring in place for hot tub. Fire pit, mature gardens, various seating vignettes and private rear yard enhance the lifestyle that this home offers.**** EXTRAS **** Built in microwave, Carbon monoxide detector, Central vac, Dishwasher, Dryer, Freezer, Garage door opener, Hot water tank, Fridge, Smoke detector, Stove, Washer, All window blinds, All electric light fixtures and ceiling fans. (id:46324)
Property Details
| MLS® Number | X6175696 |
| Property Type | Single Family |
| Community Name | Rural Brighton |
| Parking Space Total | 8 |
Building
| Bathroom Total | 3 |
| Bedrooms Above Ground | 2 |
| Bedrooms Below Ground | 1 |
| Bedrooms Total | 3 |
| Architectural Style | Bungalow |
| Basement Development | Partially Finished |
| Basement Type | N/a (partially Finished) |
| Construction Style Attachment | Detached |
| Cooling Type | Central Air Conditioning |
| Exterior Finish | Vinyl Siding |
| Fireplace Present | Yes |
| Heating Fuel | Propane |
| Heating Type | Forced Air |
| Stories Total | 1 |
| Type | House |
Parking
| Attached Garage |
Land
| Acreage | No |
| Sewer | Septic System |
| Size Irregular | 150 X 300 Ft |
| Size Total Text | 150 X 300 Ft|1/2 - 1.99 Acres |
Rooms
| Level | Type | Length | Width | Dimensions |
|---|---|---|---|---|
| Basement | Recreational, Games Room | 8.26 m | 3 m | 8.26 m x 3 m |
| Basement | Bathroom | 2.43 m | 2.34 m | 2.43 m x 2.34 m |
| Basement | Bedroom 3 | 3.29 m | 3.99 m | 3.29 m x 3.99 m |
| Basement | Other | 7.04 m | 4.9 m | 7.04 m x 4.9 m |
| Main Level | Foyer | 2.28 m | 1.4 m | 2.28 m x 1.4 m |
| Main Level | Kitchen | 5.24 m | 4.35 m | 5.24 m x 4.35 m |
| Main Level | Living Room | 6.73 m | 6.73 m x Measurements not available | |
| Main Level | Den | 2.46 m | 3.62 m | 2.46 m x 3.62 m |
| Main Level | Bedroom | 4.23 m | 3.99 m | 4.23 m x 3.99 m |
| Main Level | Bathroom | 2.8 m | 2.16 m | 2.8 m x 2.16 m |
| Main Level | Bedroom 2 | 3.68 m | 6.27 m | 3.68 m x 6.27 m |
| Main Level | Bathroom | 1.61 m | 2.8 m | 1.61 m x 2.8 m |
https://www.realtor.ca/real-estate/25732746/14177-county-2-rd-brighton-rural-brighton
Interested?
Contact us for more information
Tracey Northam
Broker
(888) 574-2147
www.homehaven.ca

39 Temperance Street
Bowmanville, Ontario L1C 3A5
(905) 623-3393
(905) 623-9574
www.royallepagefrank.com/
























