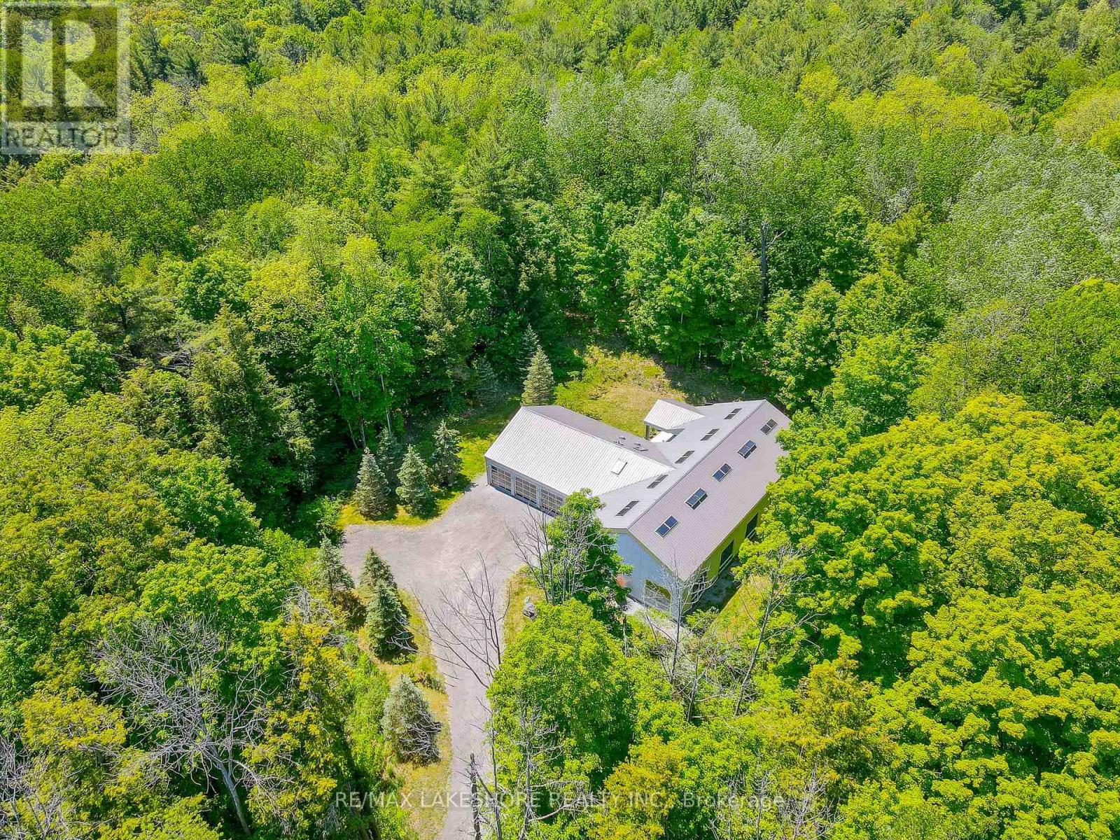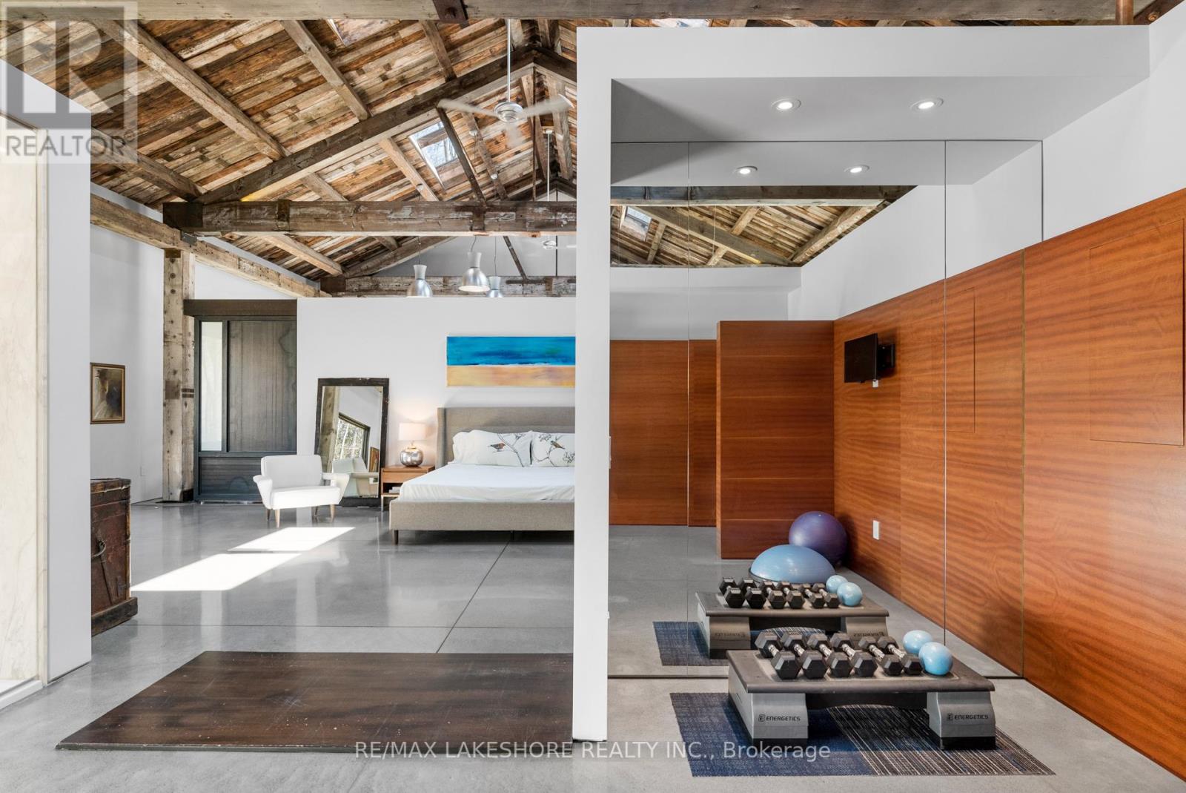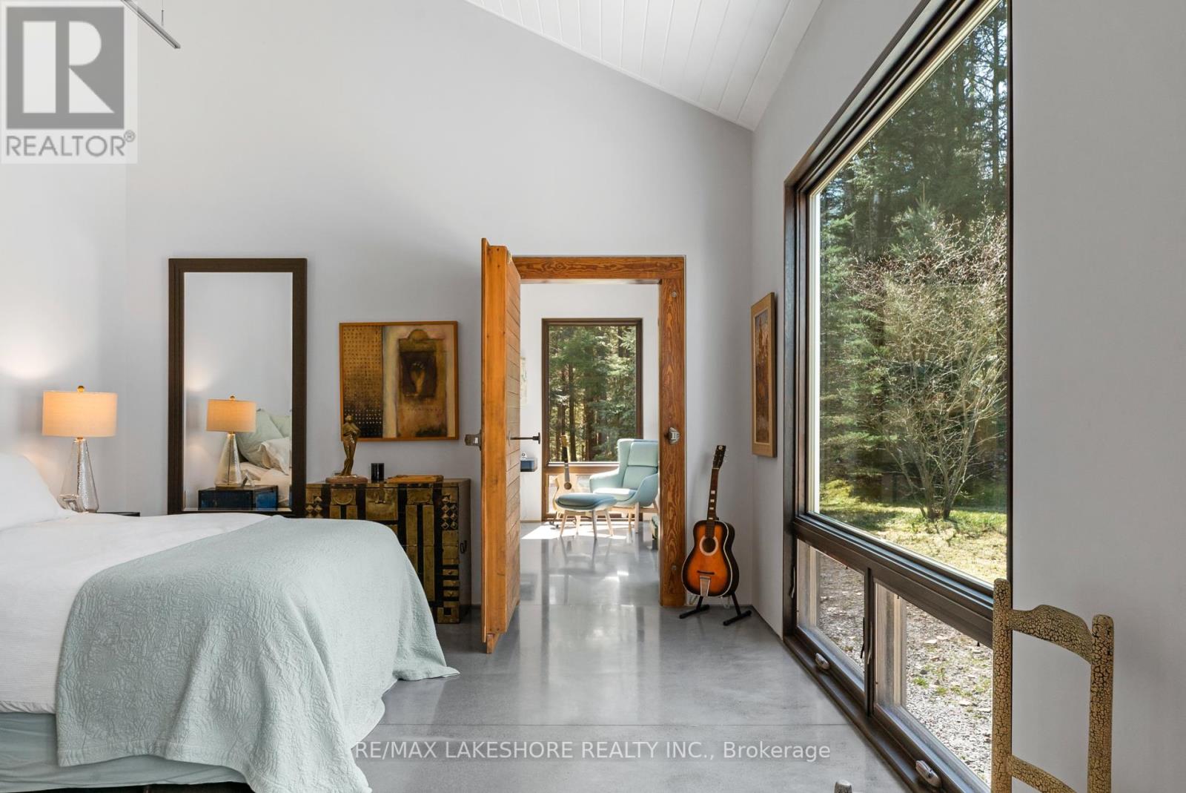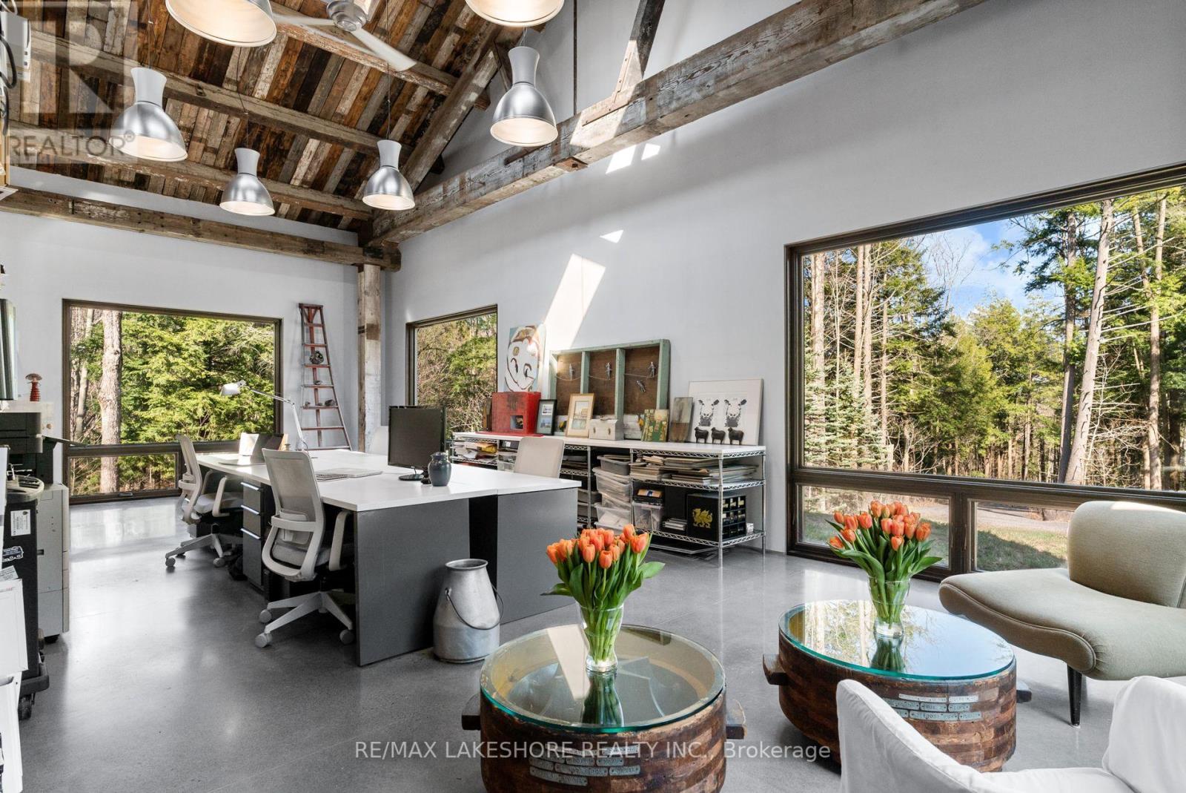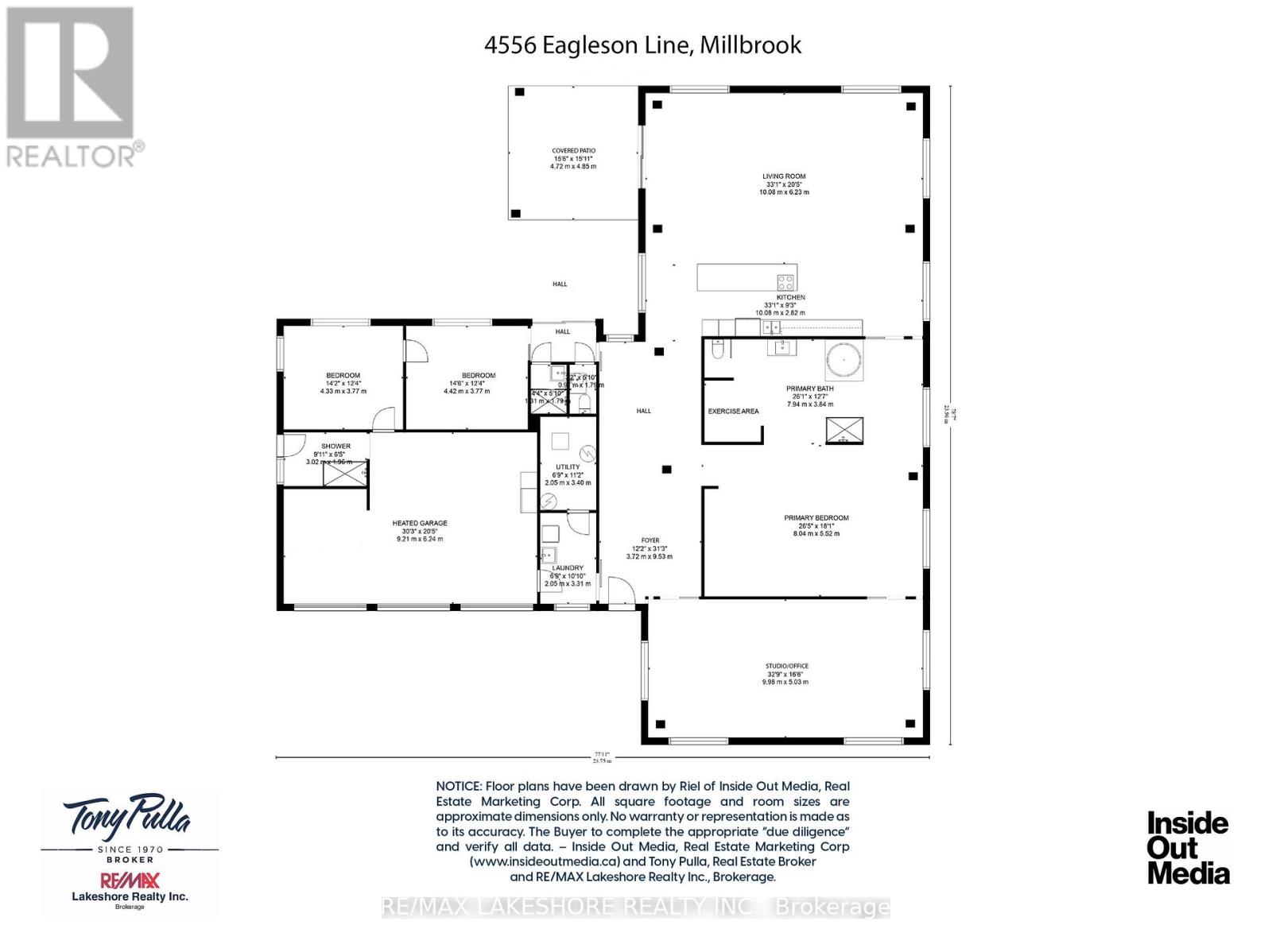4556 Eagleson Line Cavan Monaghan, Ontario L0A 1G0
$2,999,000
Sited on a gentle knoll in the midst of a private and verdant 48 acres parcel featuring a stream and a pond, this magnificent retreat offers discerning Buyers a singular opportunity to own the quintessential, contemporary country home. Architecturally designed and custom built for the current owners, this one-of-a-kind rural residence is a perfect blend of modern amenities, master craftmanship and judicious planning. If you're searching for a property away from the high velocity of modern city life, one where you can re-energize and reconnect with nature, family and friends, this wonderful modern manor has all it takes and then some. A comprehensive Buyer package complete with site plan, floor layout and a list of features and inclusions is available upon request. Note 1: All Offers Must Have An Irrevocability Of 3 Business Days From The Time It Has Been Received By The Listing Agent.**** EXTRAS **** . (id:46324)
Property Details
| MLS® Number | X5985736 |
| Property Type | Single Family |
| Neigbourhood | Millbrook |
| Community Name | Millbrook |
| Features | Wooded Area, Ravine |
| Parking Space Total | 8 |
Building
| Bathroom Total | 3 |
| Bedrooms Above Ground | 3 |
| Bedrooms Total | 3 |
| Architectural Style | Bungalow |
| Construction Style Attachment | Detached |
| Heating Type | Radiant Heat |
| Stories Total | 1 |
| Type | House |
Parking
| Attached Garage |
Land
| Acreage | No |
| Sewer | Septic System |
| Size Irregular | 47.8 Acre |
| Size Total Text | 47.8 Acre |
Rooms
| Level | Type | Length | Width | Dimensions |
|---|---|---|---|---|
| Main Level | Foyer | 3.72 m | 9.53 m | 3.72 m x 9.53 m |
| Main Level | Kitchen | 10.08 m | 2.82 m | 10.08 m x 2.82 m |
| Main Level | Living Room | 10.08 m | 6.23 m | 10.08 m x 6.23 m |
| Main Level | Bathroom | Measurements not available | ||
| Main Level | Bathroom | 7.95 m | 3.84 m | 7.95 m x 3.84 m |
| Main Level | Bedroom | 4.42 m | 3.77 m | 4.42 m x 3.77 m |
| Main Level | Bedroom | 4.33 m | 3.77 m | 4.33 m x 3.77 m |
| Main Level | Primary Bedroom | 8.04 m | 5.52 m | 8.04 m x 5.52 m |
| Main Level | Bathroom | 7.94 m | 3.84 m | 7.94 m x 3.84 m |
| Main Level | Office | 9.98 m | 5.03 m | 9.98 m x 5.03 m |
| Main Level | Laundry Room | 2.05 m | 3.31 m | 2.05 m x 3.31 m |
| Main Level | Utility Room | 2.05 m | 3.4 m | 2.05 m x 3.4 m |
Utilities
| Electricity | Installed |
https://www.realtor.ca/real-estate/25581679/4556-eagleson-line-cavan-monaghan-millbrook
Interested?
Contact us for more information
Tony Pulla
Broker
(905) 373-1980
www.pulla.ca/
1011 Elgin Street West
Cobourg, Ontario K9A 5J4
(905) 373-7653
(905) 373-4096
www.remaxlakeshore.ca/

