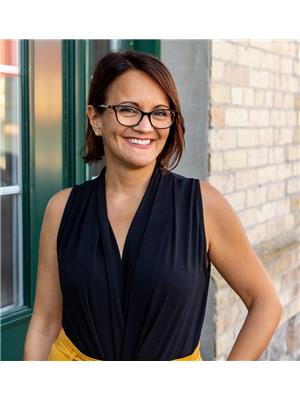17111 Ridge Rd Brock, Ontario L0C 1H0
$1,599,900
23.12 glorious acres (20 acres workable) with the most breathtaking coutryside views - this is the one you have been waiting for! The opportunities are endless: the home features an incredible great room where the whole family can hang out by the fireplace during those cold winter evenings, an open concept custom cherry kitchen with eat in dining area and a sweet living room with a wood burning stove and a magnificent art studio which is wrapped in windows, w/2 walkouts which would make working from home a true pleasure. Upstairs your stress will melt away in your primary bedroom suite w/tons of built-in storage, ensuite bath & laundry! The 2nd floor also features 3 additional bedrooms. The partially finished basement currently houses a 5th large bedroom which would make a great rec room. The basement also contains a huge workshop, perfect for the hobbyist. At the end of a busy day, soak your worries away in the hot tub while taking in the awe-inspiring scenery that surrounds you.**** EXTRAS **** Realize your dream of owning your own hobby farm w/charming barn, perfect for farm animals or perhaps the 2nd floor could house your upcoming events/gatherings. This is truly a magical place and must be seen to be appreciated. See video! (id:46324)
Property Details
| MLS® Number | N6648874 |
| Property Type | Single Family |
| Community Name | Rural Brock |
| Community Features | School Bus |
| Features | Rolling |
| Parking Space Total | 20 |
| View Type | View |
Building
| Bathroom Total | 3 |
| Bedrooms Above Ground | 4 |
| Bedrooms Total | 4 |
| Basement Development | Partially Finished |
| Basement Type | N/a (partially Finished) |
| Construction Style Attachment | Detached |
| Exterior Finish | Brick |
| Fireplace Present | Yes |
| Heating Fuel | Oil |
| Heating Type | Forced Air |
| Stories Total | 2 |
| Type | House |
Land
| Acreage | Yes |
| Sewer | Septic System |
| Size Irregular | 23.12 X 23.12 Acre |
| Size Total Text | 23.12 X 23.12 Acre|10 - 24.99 Acres |
Rooms
| Level | Type | Length | Width | Dimensions |
|---|---|---|---|---|
| Second Level | Primary Bedroom | 8 m | 6.3 m | 8 m x 6.3 m |
| Second Level | Bedroom 2 | 4.9 m | 3.07 m | 4.9 m x 3.07 m |
| Second Level | Bedroom 3 | 3.05 m | 2.92 m | 3.05 m x 2.92 m |
| Second Level | Bedroom 4 | 3.05 m | 2.9 m | 3.05 m x 2.9 m |
| Basement | Recreational, Games Room | 6.65 m | 4.8 m | 6.65 m x 4.8 m |
| Basement | Workshop | 9.45 m | 6.2 m | 9.45 m x 6.2 m |
| Main Level | Kitchen | 6.15 m | 3.35 m | 6.15 m x 3.35 m |
| Main Level | Dining Room | 6.15 m | 3.35 m | 6.15 m x 3.35 m |
| Main Level | Living Room | 6.17 m | 3.94 m | 6.17 m x 3.94 m |
| Main Level | Great Room | 9.78 m | 6.25 m | 9.78 m x 6.25 m |
| Main Level | Office | 7.44 m | 5.18 m | 7.44 m x 5.18 m |
Utilities
| Electricity | Installed |
https://www.realtor.ca/real-estate/25808916/17111-ridge-rd-brock-rural-brock
Interested?
Contact us for more information

Marilyn Almeida
Salesperson
www.marilynalmeida.com
https://www.facebook.com/marilynalmeida99
237 Queen Street
Port Perry, Ontario L9L 1B9
(905) 985-8558










































