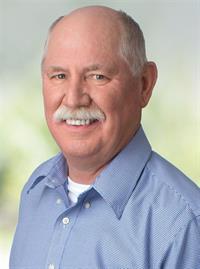2090 County Road 121 Road Burnt River, Ontario K0M 1C0
$2,999,000
Nestled On 238 Acres of Private Forested Land, this Custom Built 3200 sq ft, 1 1/2 Story Log House features all the features of the era's past with all the modern conveniences of today. Well landscaped, inground pool and incorporated hot tub with custom stone decking. Log bunkie for guests. Trails throughout the forested property with approx. 6 acres of cleared land, great for development for horse pasture. Ponds, Streams, Large workshop and barn. Home features 4 Bedrooms, 2.5 Bathrooms, Master bedroom has ensuite and walk in closet, Modern Kitchen with Cherrywood cabinets, large Island, Built in Appliances. Natural Pine Floors, Office, Den, Sunroom, 2 Car Garage. Area Features - Skiing, Boat Launch, ATV Trails, Canoeing, Snow Mobile Trails, and much more!!! Ultimate privacy on a paved road, don't miss this one of a kind property. Located approx. 15 minutes north of Fenelon Falls and 2 Hrs from Toronto. (id:46324)
Property Details
| MLS® Number | 40456683 |
| Property Type | Single Family |
| Amenities Near By | Schools |
| Communication Type | High Speed Internet |
| Community Features | School Bus |
| Equipment Type | Propane Tank |
| Features | Crushed Stone Driveway, Country Residential, Recreational, Automatic Garage Door Opener |
| Parking Space Total | 12 |
| Pool Type | Inground Pool |
| Rental Equipment Type | Propane Tank |
| Structure | Barn |
Building
| Bathroom Total | 3 |
| Bedrooms Above Ground | 4 |
| Bedrooms Total | 4 |
| Appliances | Central Vacuum, Dishwasher, Dryer, Oven - Built-in, Refrigerator, Stove, Water Softener, Washer, Range - Gas, Microwave Built-in, Hood Fan, Window Coverings, Garage Door Opener, Hot Tub |
| Basement Development | Unfinished |
| Basement Type | Crawl Space (unfinished) |
| Constructed Date | 1975 |
| Construction Style Attachment | Detached |
| Cooling Type | Central Air Conditioning |
| Exterior Finish | Log |
| Fire Protection | Smoke Detectors |
| Fireplace Fuel | Propane |
| Fireplace Present | Yes |
| Fireplace Total | 2 |
| Fireplace Type | Other - See Remarks |
| Foundation Type | Block |
| Heating Fuel | Propane |
| Heating Type | Forced Air |
| Stories Total | 2 |
| Size Interior | 3200 |
| Type | House |
| Utility Water | Drilled Well |
Parking
| Attached Garage |
Land
| Access Type | Road Access, Highway Access |
| Acreage | Yes |
| Land Amenities | Schools |
| Landscape Features | Landscaped |
| Sewer | Septic System |
| Size Depth | 5706 Ft |
| Size Frontage | 1656 Ft |
| Size Irregular | 238 |
| Size Total | 238 Ac|101+ Acres |
| Size Total Text | 238 Ac|101+ Acres |
| Zoning Description | Rural Residential |
Rooms
| Level | Type | Length | Width | Dimensions |
|---|---|---|---|---|
| Second Level | Bedroom | 11'10'' x 20'7'' | ||
| Second Level | Laundry Room | 6'3'' x 5'9'' | ||
| Second Level | Bedroom | 9'5'' x 16'3'' | ||
| Second Level | Bedroom | 19'3'' x 11'3'' | ||
| Second Level | Bedroom | 11'2'' x 17'1'' | ||
| Second Level | 4pc Bathroom | 9'9'' x 11'3'' | ||
| Second Level | 4pc Bathroom | 7'6'' x 8'1'' | ||
| Main Level | Other | 23'10'' x 25'9'' | ||
| Main Level | 3pc Bathroom | 3'11'' x 7'8'' | ||
| Main Level | Office | 7'10'' x 13'9'' | ||
| Main Level | Living Room | 18'6'' x 28'5'' | ||
| Main Level | Family Room | 18'10'' x 15'2'' | ||
| Main Level | Den | 12'0'' x 16'0'' | ||
| Main Level | Sunroom | 17'6'' x 6'7'' | ||
| Main Level | Dining Room | 14'3'' x 10'10'' | ||
| Main Level | Kitchen | 20'6'' x 14'0'' |
Utilities
| Electricity | Available |
| Telephone | Available |
https://www.realtor.ca/real-estate/25851033/2090-county-road-121-road-burnt-river
Interested?
Contact us for more information

Jerry Bryans
Salesperson
(705) 887-3038
(866) 737-9958
www.jerrybryans.com
www.facebook.com/JerryBryansRLP

43 Colborne St.
Fenelon Falls, Ontario K0M 1N0
(705) 887-3037
(705) 887-3038
www.gowithroyal.ca




















































