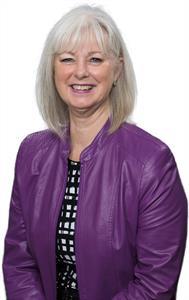#7-152 Concession Rd 11 W Trent Hills, Ontario K0L 1Y0
$378,500
Imagine yourself on your deck taking in the breathtaking panoramic view of the lake and the rolling hills of Trent Hills. The landscaping is impressive, and you may also catch glimpses of the local wildlife from afar. The cement driveway leads to a fully heated workshop with its own furnace and hydro, offering year round use. New steps lead into the mudroom, offering conveniently located stackable washer and dryer. Down the hallway, you'll find the primary bedroom with a 4 pce bathroom, as well as a guest room adjacent to the main 4 pce bathroom. All of the bedrooms and bathrooms have been outfitted with brand new flooring, lending a fresh and updated feel to the entire space. Spacious kitchen with ample cupboard space, pot lights, coffee station, and island. Living room has a cozy stone fireplace, California shutters living room windows, and newly painted throughout. This house shows a sense of pride in ownership. Perhaps this could be your ideal Home Sweet Home. (id:46324)
Property Details
| MLS® Number | X6568970 |
| Property Type | Single Family |
| Community Name | Rural Trent Hills |
| Amenities Near By | Beach, Marina, Park, Place Of Worship |
| Community Features | Community Centre |
| Parking Space Total | 4 |
Building
| Bathroom Total | 2 |
| Bedrooms Above Ground | 2 |
| Bedrooms Total | 2 |
| Architectural Style | Bungalow |
| Basement Development | Unfinished |
| Basement Type | Crawl Space (unfinished) |
| Exterior Finish | Vinyl Siding |
| Fireplace Present | Yes |
| Heating Fuel | Propane |
| Heating Type | Forced Air |
| Stories Total | 1 |
| Type | Mobile Home |
Land
| Acreage | No |
| Land Amenities | Beach, Marina, Park, Place Of Worship |
| Sewer | Septic System |
Rooms
| Level | Type | Length | Width | Dimensions |
|---|---|---|---|---|
| Main Level | Living Room | 5.74 m | 4.06 m | 5.74 m x 4.06 m |
| Main Level | Kitchen | 5.74 m | 4.06 m | 5.74 m x 4.06 m |
| Main Level | Primary Bedroom | 3.81 m | 3.4 m | 3.81 m x 3.4 m |
| Main Level | Bathroom | 2.59 m | 4.06 m | 2.59 m x 4.06 m |
| Main Level | Bedroom | 4.06 m | 2.59 m | 4.06 m x 2.59 m |
| Main Level | Mud Room | 1.52 m | 0.91 m | 1.52 m x 0.91 m |
| Main Level | Bathroom | Measurements not available |
Utilities
| Electricity | Installed |
https://www.realtor.ca/real-estate/25862312/7-152-concession-rd-11-w-trent-hills-rural-trent-hills
Interested?
Contact us for more information

Nancy Durelle
Salesperson

(613) 394-1800
(613) 394-9900
www.exitrealtygroup.ca/










































