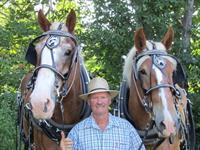71 Gallivan Rd Quinte West, Ontario K0K 3E0
$1,400,000
LOVELY FARM / RED BRICK FARMHOUSE (with in-law capabilities) / HUGE 48 X 68 heated SHOP / MULTIPLE OUTBUILDINGS / approximately 166 ACRES of LAND. Approximately 100 acres of that is workable (cash crop) in corn/soybean rotation, balance in bush & pasture. Enter the spacious foyer of this lovely red brick home from the covered veranda, plenty of space for coats & footwear. Light filled kitchen, large dining area that opens to the comfortable family room. 2 spacious baths on main level, one 4 pc, one 3 pc with laundry. Large bonus area for use of choice, lends itself to in-law capabilities with own entrance. Roomy landing on upper level with office space, 3 large bedrooms & smaller room plumbed for bathroom. Huge shop 48x68 with big overhead doors, washroom, cement floor w/in floor heating, 24x56 building for use of choice, 78x115 new poured foundation (add steel or maybe coverall) for use of choice. Fertile fields of sandy loam, open & easily worked. LAND - ALWAYS A GREAT INVESTMENT. (id:46324)
Property Details
| MLS® Number | X6567202 |
| Property Type | Single Family |
| Parking Space Total | 14 |
Building
| Bathroom Total | 2 |
| Bedrooms Above Ground | 3 |
| Bedrooms Total | 3 |
| Basement Development | Unfinished |
| Basement Type | Full (unfinished) |
| Construction Style Attachment | Detached |
| Exterior Finish | Brick |
| Heating Fuel | Oil |
| Heating Type | Forced Air |
| Stories Total | 2 |
| Type | House |
Parking
| Detached Garage |
Land
| Acreage | Yes |
| Sewer | Septic System |
| Size Irregular | 166 Acre |
| Size Total Text | 166 Acre|100+ Acres |
Rooms
| Level | Type | Length | Width | Dimensions |
|---|---|---|---|---|
| Second Level | Other | 7.01 m | 2.74 m | 7.01 m x 2.74 m |
| Second Level | Bedroom | 4.7 m | 3.96 m | 4.7 m x 3.96 m |
| Second Level | Bedroom | 3.45 m | 4.44 m | 3.45 m x 4.44 m |
| Second Level | Bedroom | 3.68 m | 2.03 m | 3.68 m x 2.03 m |
| Second Level | Other | 3.68 m | 2.03 m | 3.68 m x 2.03 m |
| Main Level | Kitchen | 4.27 m | 3.96 m | 4.27 m x 3.96 m |
| Main Level | Family Room | 5.18 m | 4.57 m | 5.18 m x 4.57 m |
| Main Level | Dining Room | 4.27 m | 3.96 m | 4.27 m x 3.96 m |
| Main Level | Foyer | 2.74 m | 6.71 m | 2.74 m x 6.71 m |
| Main Level | Bathroom | 3.23 m | 2.59 m | 3.23 m x 2.59 m |
| Main Level | Other | 5.79 m | 9.45 m | 5.79 m x 9.45 m |
| Main Level | Bathroom | Measurements not available |
Utilities
| Electricity | Installed |
https://www.realtor.ca/real-estate/25871119/71-gallivan-rd-quinte-west
Interested?
Contact us for more information

Kim Hadwen
Salesperson
(613) 969-7591
https://kim-hadwen.c21.ca/

(613) 967-2100
(613) 967-4688
https://c21lanthorn.ca/belleville-office















































