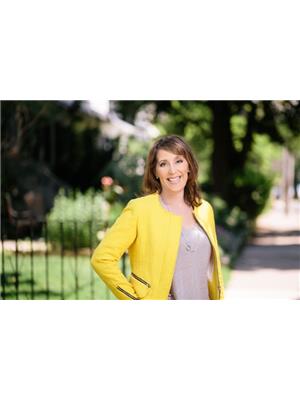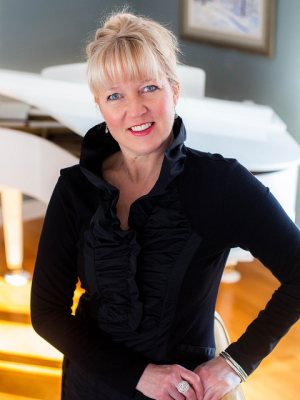1763 Trappers Trail Rd N Dysart Et Al, Ontario K0M 1S0
$589,000
Inviting four season home about 15 mins drive from Haliburton Village, accessed by year round road. 3 bedroom + den/office. Spa vibes from the new 3-piece bath on lower level. Bright and sunny with lots of windows. Mature trees fill your views. Spacious sundeck off the open-concept kitchen, great for entertaining and family dining. Family room, third bedroom and den on lower level with above grade windows and second bathroom. Garage (wired w/ electricity) for shop or extra storage space. Docs available for recent septic pump/service and water test results. Deeded access to shared dock and lake included with sale of property. Waiting for you to move in and start enjoying the Haliburton Life year round or as a cottage getaway!**** EXTRAS **** Hardwood on main level, family room lower level with walk out to enclosed porch. 200 amp copper wiring. Generator available/included to be installed by buyer. Rough in for utility sink in laundry room (sink included). (id:46324)
Property Details
| MLS® Number | X6700454 |
| Property Type | Single Family |
| Amenities Near By | Beach, Hospital, Schools |
| Parking Space Total | 7 |
| View Type | Lake View |
Building
| Bathroom Total | 2 |
| Bedrooms Above Ground | 2 |
| Bedrooms Below Ground | 1 |
| Bedrooms Total | 3 |
| Architectural Style | Raised Bungalow |
| Basement Development | Finished |
| Basement Features | Walk Out |
| Basement Type | N/a (finished) |
| Construction Style Attachment | Detached |
| Exterior Finish | Vinyl Siding |
| Fireplace Present | Yes |
| Heating Fuel | Oil |
| Heating Type | Forced Air |
| Stories Total | 1 |
| Type | House |
Parking
| Detached Garage |
Land
| Acreage | No |
| Land Amenities | Beach, Hospital, Schools |
| Sewer | Septic System |
| Size Irregular | 105 X 423 Ft |
| Size Total Text | 105 X 423 Ft|1/2 - 1.99 Acres |
Rooms
| Level | Type | Length | Width | Dimensions |
|---|---|---|---|---|
| Lower Level | Bedroom 3 | 3.35 m | 2.74 m | 3.35 m x 2.74 m |
| Lower Level | Den | 3.05 m | 3.05 m | 3.05 m x 3.05 m |
| Lower Level | Family Room | 7.62 m | 3.35 m | 7.62 m x 3.35 m |
| Lower Level | Bathroom | Measurements not available | ||
| Lower Level | Laundry Room | 3.96 m | 2.13 m | 3.96 m x 2.13 m |
| Main Level | Kitchen | 4.58 m | 3.35 m | 4.58 m x 3.35 m |
| Main Level | Dining Room | 6.1 m | 3.35 m | 6.1 m x 3.35 m |
| Main Level | Primary Bedroom | 4.27 m | 3.35 m | 4.27 m x 3.35 m |
| Main Level | Bedroom 2 | 3.35 m | 1.83 m | 3.35 m x 1.83 m |
| Main Level | Bathroom | Measurements not available |
Utilities
| Electricity | Installed |
https://www.realtor.ca/real-estate/25885541/1763-trappers-trail-rd-n-dysart-et-al
Interested?
Contact us for more information

Moragh Cameron
Salesperson

(905) 666-1333
(905) 430-3842
www.royallepagefrank.com/

Susan Jane Frank
Salesperson
movingtodurhamregion.com/

(905) 666-1333
(905) 430-3842
www.royallepagefrank.com/










































