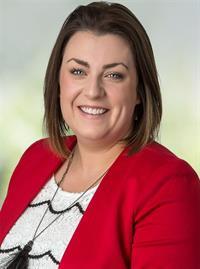643 St Luke's Road Lindsay, Ontario K9V 4R5
$1,099,000
Fantastic Rural Property that has been thoughtfully and efficiently designed and upgraded for low maintenance and cost effective living. Ideal 5 acre parcel, that checks all of the boxes! Windows, doors and vinyl siding replaced in 2015, with 1.5 vinyl sheeting underneath for improved efficiency. Situated half way between Lindsay and Peterborough this raised bungalow offers fantastic open living space to suit a large family, or anyone who loves to host guests and entertain. Large Kitchen with lots of cabinets and storage space, and separate enclosed mudroom entrance, with open flow from kitchen to dining through to living room. 3 bedrooms on the main level, including principal bedroom with private ensuite with heated floors. So many thoughtful updates in this home, including full renovation of main floor bathroom in 2023, new heat pump and AC in 2020, new hot water tank and propane furnace in 2021. Main floor laundry room in center of home for convenience, with fully finished lower level to enjoy, without that basement feeling, thanks to large windows accommodated by the raised foundation; 2 additional bedrooms, rec room, completed with utility room, walk in storage closet and full bath as well. (Previous in-law suite in lower level, some plumbing hookups still in place.) Lots of room for fantastic outdoor living (new rear deck in 2023) and entertaining with heated saltwater inground pool, pool house and newly constructed pergola, which is fenced separately from the rest of the yard, allowing easy access to the rest of the back yard, including the pond. Detached triple car garage is propane heated and currently home to sellers home based business in one bay, while two bays still used for garage space, for hobbies and storage. There is truly room for everything here! (id:46324)
Property Details
| MLS® Number | 40464647 |
| Property Type | Single Family |
| Equipment Type | Propane Tank |
| Features | Paved Driveway, Country Residential, In-law Suite |
| Parking Space Total | 6 |
| Pool Type | Inground Pool |
| Rental Equipment Type | Propane Tank |
| Structure | Porch |
Building
| Bathroom Total | 3 |
| Bedrooms Above Ground | 3 |
| Bedrooms Below Ground | 2 |
| Bedrooms Total | 5 |
| Architectural Style | Raised Bungalow |
| Basement Development | Finished |
| Basement Type | Full (finished) |
| Construction Style Attachment | Detached |
| Cooling Type | Central Air Conditioning |
| Exterior Finish | Vinyl Siding |
| Heating Fuel | Propane |
| Heating Type | Forced Air, Heat Pump |
| Stories Total | 1 |
| Size Interior | 1432 |
| Type | House |
| Utility Water | Drilled Well |
Parking
| Detached Garage |
Land
| Access Type | Road Access |
| Acreage | Yes |
| Landscape Features | Landscaped |
| Sewer | Septic System |
| Size Depth | 605 Ft |
| Size Frontage | 360 Ft |
| Size Irregular | 5 |
| Size Total | 5 Ac|5 - 9.99 Acres |
| Size Total Text | 5 Ac|5 - 9.99 Acres |
| Zoning Description | A1 |
Rooms
| Level | Type | Length | Width | Dimensions |
|---|---|---|---|---|
| Lower Level | 4pc Bathroom | Measurements not available | ||
| Lower Level | Bedroom | 11'3'' x 15'2'' | ||
| Lower Level | Bedroom | 14'5'' x 15'2'' | ||
| Lower Level | Utility Room | 15'5'' x 9'0'' | ||
| Lower Level | Family Room | 37'3'' x 30'2'' | ||
| Main Level | 4pc Bathroom | Measurements not available | ||
| Main Level | Mud Room | 10'9'' x 7'5'' | ||
| Main Level | Bedroom | 10'6'' x 13'1'' | ||
| Main Level | Bedroom | 10'6'' x 13'1'' | ||
| Main Level | Full Bathroom | Measurements not available | ||
| Main Level | Primary Bedroom | 13'11'' x 10'9'' |
https://www.realtor.ca/real-estate/25934119/643-st-lukes-road-lindsay
Interested?
Contact us for more information

Katelyn Lowes
Salesperson
(705) 878-4225
www.kateandkevin.ca

261 Kent Street West
Lindsay, Ontario K9V 2Z3
(705) 878-3737
(705) 878-4225
www.gowithroyal.com

Kevin L. Avery
Salesperson
(705) 878-4225
www.canadafarms.com
https://www.facebook.com/kateandkevin.realtor/?modal=suggested_action

261 Kent Street West - Unit B
Lindsay, Ontario K9V 2Z3
(705) 878-3737
(705) 878-4225
www.gowithroyal.com


















































