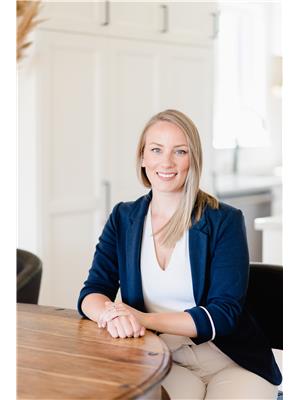2 Bedroom
2 Bathroom
Bungalow
Central Air Conditioning
Forced Air
$724,900
Nestled within Quinte West's established subdivision, this remarkable modern bungalow seamlessly blends style & practicality. With 1326 sqft of living space, this home offers an open concept design that creates a sense of spaciousness, accompanied by a kit featuring a central island for culinary enthusiasts. Enjoy the tranquility of a covered front porch & the versatility of a large deck for outdoor relaxation.Inside, you'll discover two bedrooms 2 two bathrooms, including a primary bedroom with a generous walk-in closet and ensuite featuring double sinks & a W/I shower. The convenience of a mudroom connecting to a double car garage & main floor laundry enhances the functionality of this property. The unfinished basement holds exciting potential, providing ample room to craft a substantial recreation area, two additional bedrooms, & a bathroom according to your preferences. Whether you're envisioning cozy nights in or hosting gatherings, this bungalow offers the canvas for your dreams.**** EXTRAS **** Don't miss the opportunity to experience the perfect blend of modern living in an established community, where comfort, style come together seamlessly. (id:46324)
Property Details
|
MLS® Number
|
X6739382 |
|
Property Type
|
Single Family |
|
Amenities Near By
|
Hospital, Marina, Park, Schools |
|
Community Features
|
Community Centre |
|
Parking Space Total
|
4 |
Building
|
Bathroom Total
|
2 |
|
Bedrooms Above Ground
|
2 |
|
Bedrooms Total
|
2 |
|
Architectural Style
|
Bungalow |
|
Basement Development
|
Unfinished |
|
Basement Type
|
N/a (unfinished) |
|
Construction Style Attachment
|
Detached |
|
Cooling Type
|
Central Air Conditioning |
|
Exterior Finish
|
Stone, Vinyl Siding |
|
Heating Fuel
|
Natural Gas |
|
Heating Type
|
Forced Air |
|
Stories Total
|
1 |
|
Type
|
House |
Parking
Land
|
Acreage
|
No |
|
Land Amenities
|
Hospital, Marina, Park, Schools |
|
Size Irregular
|
49.2 X 170.6 Ft |
|
Size Total Text
|
49.2 X 170.6 Ft |
Rooms
| Level |
Type |
Length |
Width |
Dimensions |
|
Ground Level |
Living Room |
4.7 m |
5.3 m |
4.7 m x 5.3 m |
|
Ground Level |
Kitchen |
2.99 m |
3.98 m |
2.99 m x 3.98 m |
|
Ground Level |
Dining Room |
2.94 m |
3.98 m |
2.94 m x 3.98 m |
|
Ground Level |
Primary Bedroom |
3.35 m |
3.8 m |
3.35 m x 3.8 m |
|
Ground Level |
Laundry Room |
1.98 m |
2 m |
1.98 m x 2 m |
|
Ground Level |
Mud Room |
2.18 m |
1.98 m |
2.18 m x 1.98 m |
|
Ground Level |
Bedroom 2 |
3.35 m |
3.88 m |
3.35 m x 3.88 m |
Utilities
|
Sewer
|
Installed |
|
Natural Gas
|
Installed |
|
Electricity
|
Installed |
|
Cable
|
Installed |
https://www.realtor.ca/real-estate/25941608/23-schmidt-way-quinte-west




















