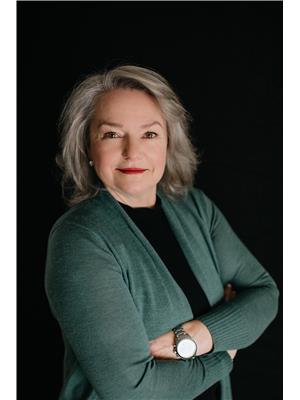40 Olde Forest Lane Bobcaygeon, Ontario K0M 1A0
$959,000
PORT 32 ON PIGEON LAKE IN BOBCAYGEON, LOCATED ON A LANDSCAPED LOT BACKING ONTO WALKING TRAILS IN THE MATURE PHASE OF THIS ACTIVE ADULT LIFESTYLE COMMUNITY, THIS HOME BOASTS A FULLY FINISHED WALK OUT LOWER LEVEL PERFECT FOR MULTI-GENERATIONAL LIVING. M/F DINE IN KITCHEN, DININGROOM W/WALK OUT TO A MASSIVE DECK (24X15) LIVINGROOM, 3 BEDROOMS, 3 FULL BATHS, ENGINEERED HARDWOOD / LAMINATE / TILE FLOORS THROUGHOUT, GEOMETRIC INTERLOCK STONE PATIO AND LANDSCAPED REAR YARD. ATTACHED DOUBLE GARAGE ACCESSED FROM M/F FOYER OR L/L LAUNDRY ROOM, GARAGE FEATURES AN EV CHARGING STATION. THIS NEIGHBOURHOOD BOASTS SHORE SPA AND MARINA CLUB, THE CENTER OF SOCIAL ACTIVITY. MARINA PROVIDES ACCESS FOR MEMBER BOATERS TO LAUNCH INTO THE TRENT SYSTEM AND DOCK IN THE MARINA (FEES APPLY/WAIT LIST). MEMBERSHIP CAN BE PURCHASED WHICH INCLUDES ACCESS TO TENNIS COURTS, POOL, GAMES & BILLIARDS ROOMS, LIBRARY & FULL SERVICE KITCHEN FACILITIES PLUS LAKESIDE PATIOS, PICNIC AREAS AND BOAT LAUNCH. START LIVING THE GOOD LIFE IN PORT 32! INSPECTION REPORT AVAILABLE UPON REQUEST. (id:46324)
Property Details
| MLS® Number | 40471073 |
| Property Type | Single Family |
| Amenities Near By | Beach, Golf Nearby, Marina, Park, Place Of Worship, Shopping |
| Communication Type | High Speed Internet |
| Community Features | Quiet Area, School Bus |
| Equipment Type | Propane Tank |
| Features | Golf Course/parkland, Beach, Skylight, Automatic Garage Door Opener |
| Parking Space Total | 6 |
| Rental Equipment Type | Propane Tank |
Building
| Bathroom Total | 3 |
| Bedrooms Above Ground | 2 |
| Bedrooms Below Ground | 1 |
| Bedrooms Total | 3 |
| Appliances | Central Vacuum, Dishwasher, Dryer, Refrigerator, Stove, Washer, Garage Door Opener |
| Architectural Style | Raised Bungalow |
| Basement Development | Finished |
| Basement Type | Full (finished) |
| Constructed Date | 1992 |
| Construction Style Attachment | Detached |
| Cooling Type | Central Air Conditioning |
| Exterior Finish | Brick |
| Fire Protection | Smoke Detectors |
| Fireplace Fuel | Propane |
| Fireplace Present | Yes |
| Fireplace Total | 1 |
| Fireplace Type | Other - See Remarks |
| Fixture | Ceiling Fans |
| Foundation Type | Block |
| Heating Type | Forced Air, Heat Pump |
| Stories Total | 1 |
| Size Interior | 1405 |
| Type | House |
| Utility Water | Municipal Water |
Parking
| Attached Garage |
Land
| Access Type | Road Access |
| Acreage | No |
| Land Amenities | Beach, Golf Nearby, Marina, Park, Place Of Worship, Shopping |
| Landscape Features | Lawn Sprinkler |
| Sewer | Municipal Sewage System |
| Size Depth | 123 Ft |
| Size Frontage | 74 Ft |
| Size Total Text | Under 1/2 Acre |
| Zoning Description | R1-s1 |
Rooms
| Level | Type | Length | Width | Dimensions |
|---|---|---|---|---|
| Lower Level | Laundry Room | 17'1'' x 11'1'' | ||
| Lower Level | Den | 13'1'' x 13'1'' | ||
| Lower Level | 3pc Bathroom | 11'5'' x 5'5'' | ||
| Lower Level | Bedroom | 20'9'' x 15'10'' | ||
| Lower Level | Family Room | 28'10'' x 18'8'' | ||
| Main Level | 4pc Bathroom | 10'1'' x 5'5'' | ||
| Main Level | Bedroom | 12'8'' x 10'6'' | ||
| Main Level | Full Bathroom | 9'1'' x 5'5'' | ||
| Main Level | Primary Bedroom | 18'1'' x 15'10'' | ||
| Main Level | Sitting Room | 10'1'' x 8'1'' | ||
| Main Level | Dining Room | 12'1'' x 13'1'' | ||
| Main Level | Living Room | 17'1'' x 13'1'' | ||
| Main Level | Kitchen | 17'1'' x 11'1'' | ||
| Main Level | Foyer | 11'1'' x 8'1'' |
Utilities
| Cable | Available |
| Electricity | Available |
| Telephone | Available |
https://www.realtor.ca/real-estate/25963506/40-olde-forest-lane-bobcaygeon
Interested?
Contact us for more information

Kelli Lovell - Sres Abr
Broker
https://kawarthakelli.realtor/
https://www.linkedin.com/in/kawarthakelli/
https://twitter.com/Kawarthakelli
https://www.instagram.com/kawarthakelli.and.company/
P.o. Box 493
Fenelon Falls, Ontario K0M 1N0
(705) 212-9996

Holly Lovell
Salesperson
P.o. Box 493
Fenelon Falls, Ontario K0M 1N0
(705) 212-9996











































