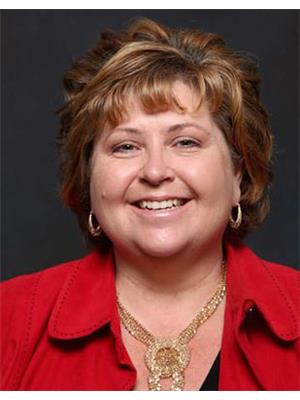130 Peterson St Quinte West, Ontario K8V 5P8
$544,900
Here's a great opportunity for a 6 Bed, 2 Bath Family Home with an In-law Suite that has its own private entrance! There's also an attached 1.5 car garage! Each level is complemented with 3 bedrooms, 1 Bath and Kitchen. Great potential for Investors looking to make this two separate units! Enjoy the large, fenced back yard under the gazebo. There's great birdwatching with the wooded area behind the home. Many updates such as New Shingles (2017), Central Air (2018), Septic Field (2019), All New Electrical Wiring & Furnace (2020), Composite Deck (2021), Eavestrough, Downspouts & 5 Windows (2022). This home is located perfectly for a quick commute as it'll take you a minute to be on Hwy. 401 with only 1.5 hrs commute to the GTA. You'll only be minutes away from enjoying the nearby sandy beaches, shopping, restaurants, marinas, wineries & microbreweries and more! This home won't last long! (id:46324)
Open House
This property has open houses!
4:00 pm
Ends at:6:00 pm
1:00 pm
Ends at:3:00 pm
Property Details
| MLS® Number | X6757062 |
| Property Type | Single Family |
| Neigbourhood | Trenton |
| Amenities Near By | Hospital, Marina, Place Of Worship |
| Community Features | School Bus |
Building
| Bathroom Total | 2 |
| Bedrooms Above Ground | 3 |
| Bedrooms Below Ground | 3 |
| Bedrooms Total | 6 |
| Architectural Style | Bungalow |
| Basement Development | Finished |
| Basement Features | Walk-up |
| Basement Type | N/a (finished) |
| Construction Style Attachment | Detached |
| Cooling Type | Central Air Conditioning |
| Exterior Finish | Brick |
| Fireplace Present | Yes |
| Heating Fuel | Natural Gas |
| Heating Type | Forced Air |
| Stories Total | 1 |
| Type | House |
Parking
| Attached Garage |
Land
| Acreage | No |
| Land Amenities | Hospital, Marina, Place Of Worship |
| Sewer | Septic System |
| Size Irregular | 80.17 X 199.46 Ft |
| Size Total Text | 80.17 X 199.46 Ft |
Rooms
| Level | Type | Length | Width | Dimensions |
|---|---|---|---|---|
| Basement | Recreational, Games Room | 8.48 m | 6.2 m | 8.48 m x 6.2 m |
| Basement | Kitchen | 2.92 m | 0.86 m | 2.92 m x 0.86 m |
| Basement | Bedroom | 3.76 m | 2.64 m | 3.76 m x 2.64 m |
| Basement | Bedroom | 3.56 m | 2.77 m | 3.56 m x 2.77 m |
| Basement | Bedroom | 3.79 m | 3.28 m | 3.79 m x 3.28 m |
| Main Level | Living Room | 5.44 m | 3.94 m | 5.44 m x 3.94 m |
| Main Level | Dining Room | 3.68 m | 2.77 m | 3.68 m x 2.77 m |
| Main Level | Kitchen | 4.37 m | 3.68 m | 4.37 m x 3.68 m |
| Main Level | Primary Bedroom | 3.94 m | 3.33 m | 3.94 m x 3.33 m |
| Main Level | Bedroom | 3.63 m | 3.17 m | 3.63 m x 3.17 m |
| Main Level | Bedroom | 3.2 m | 3.17 m | 3.2 m x 3.17 m |
| Main Level | Bathroom | 3.71 m | 2.18 m | 3.71 m x 2.18 m |
Utilities
| Natural Gas | Installed |
| Electricity | Installed |
| Cable | Installed |
https://www.realtor.ca/real-estate/25966191/130-peterson-st-quinte-west
Interested?
Contact us for more information

Kelly Boutilier Sres
Salesperson

(613) 394-1800
(613) 394-9900
www.exitrealtygroup.ca/










































