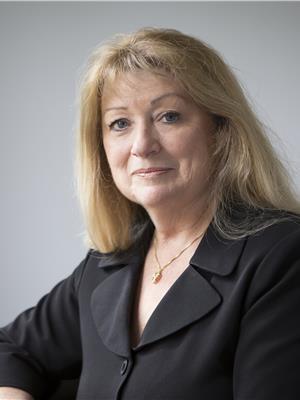3 Bedroom
3 Bathroom
Bungalow
Radiant Heat
$429,000
Sunrise & sunsets, views in every direction on the beautiful Bay of Quinte. Over 1800 Sq. Ft. of finished living space on main level, all freshly painted - 3 bedrooms - master with 3pc ensuite, additional 4pc main bathroom plus a 2pc bath. Open concept kitchen/dining/living room/family room - great for entertaining family & friends! Office with separate entrance, enclosed laundry area, built-in kitchen appliances, large bright windows throughout, ceramic floors and in floor heating, central vac, inground water system, attached triple car garage, covered back deck and bonus 900 sq ft loft/attic for extra storage or can be finished for extra living space. Big rock landscaping surrounding the waters edge, interlocking walkway, paved drive, metal roof on main part of house and newer shingles on the garage. Located walking distance to shopping, restaurants and all amenities, minutes to 401 for commuters. This is a detached home on Leased land. The land lease is $800 monthly. (id:46324)
Property Details
|
MLS® Number
|
X6005092 |
|
Property Type
|
Single Family |
|
Amenities Near By
|
Park, Public Transit |
|
Features
|
Cul-de-sac |
|
Parking Space Total
|
7 |
Building
|
Bathroom Total
|
3 |
|
Bedrooms Above Ground
|
3 |
|
Bedrooms Total
|
3 |
|
Architectural Style
|
Bungalow |
|
Construction Style Attachment
|
Detached |
|
Heating Type
|
Radiant Heat |
|
Stories Total
|
1 |
|
Type
|
House |
Parking
Land
|
Acreage
|
No |
|
Land Amenities
|
Park, Public Transit |
|
Size Irregular
|
211 X 200 Ft |
|
Size Total Text
|
211 X 200 Ft |
Rooms
| Level |
Type |
Length |
Width |
Dimensions |
|
Second Level |
Loft |
6.45 m |
12.06 m |
6.45 m x 12.06 m |
|
Main Level |
Living Room |
5.4 m |
3.96 m |
5.4 m x 3.96 m |
|
Main Level |
Dining Room |
2.69 m |
4.01 m |
2.69 m x 4.01 m |
|
Main Level |
Kitchen |
2.62 m |
5.99 m |
2.62 m x 5.99 m |
|
Main Level |
Family Room |
5.31 m |
3.94 m |
5.31 m x 3.94 m |
|
Main Level |
Foyer |
3.25 m |
2.24 m |
3.25 m x 2.24 m |
|
Main Level |
Bedroom 2 |
3.23 m |
4.17 m |
3.23 m x 4.17 m |
|
Main Level |
Bedroom 3 |
3.02 m |
3.38 m |
3.02 m x 3.38 m |
|
Main Level |
Primary Bedroom |
4.01 m |
3.51 m |
4.01 m x 3.51 m |
|
Main Level |
Office |
4.52 m |
3.15 m |
4.52 m x 3.15 m |
Utilities
|
Sewer
|
Installed |
|
Electricity
|
Installed |
|
Cable
|
Available |
https://www.realtor.ca/real-estate/25792579/60-311-dundas-st-e-quinte-west










































