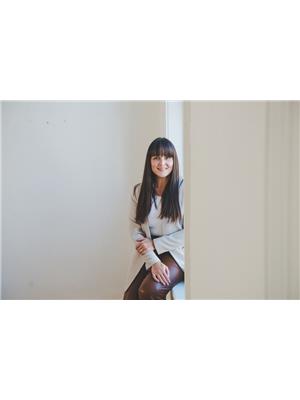911 Ernest Allen Blvd Cobourg, Ontario K9A 1W9
$1,199,900Maintenance, Parcel of Tied Land
$50 Monthly
Maintenance, Parcel of Tied Land
$50 MonthlyThe stunning all brick Kendal Estate, built by New Amherst Homes is the picture- perfect two-storey home. 2263 sq ft, with full unfinished bsmt with rough-in bath, featuring 3 bedrooms, plus study, and wonderful centre-hall floor plan. 2363 sq ft., 3 full baths and $70k in upgrades included in the price. Thoughtfully chosen by New Amherst's in-house designer, upgrades include: quartz counters in all baths & kitchen, tiled shower with glass enclosure and free standing tub in ensuite, upgraded oak staircase and railings, fireplace, upgraded cabinets in kitchen and laundry room, upgraded baseboard and casing, potlights through most rooms, upgraded plumbing fixtures and fully drywalled and insulated garage. These upgrades are In Addition To The Standard Quality Features. Incl. vinyl plank flooring, Smooth Ceilings On The Main Floor, Central A/C, 200 Amp Electrical, fully sodded property and asphalted driveway. Late Summer 2024 closing. (id:46324)
Property Details
| MLS® Number | X6139568 |
| Property Type | Single Family |
| Community Name | Cobourg |
| Amenities Near By | Beach, Hospital, Park, Place Of Worship |
| Community Features | School Bus |
| Parking Space Total | 3 |
Building
| Bathroom Total | 3 |
| Bedrooms Above Ground | 3 |
| Bedrooms Total | 3 |
| Construction Style Attachment | Detached |
| Cooling Type | Central Air Conditioning |
| Exterior Finish | Brick |
| Fireplace Present | Yes |
| Heating Fuel | Natural Gas |
| Heating Type | Forced Air |
| Stories Total | 2 |
| Type | House |
Parking
| Attached Garage |
Land
| Acreage | No |
| Land Amenities | Beach, Hospital, Park, Place Of Worship |
| Size Irregular | 54 X 103 Ft |
| Size Total Text | 54 X 103 Ft |
Rooms
| Level | Type | Length | Width | Dimensions |
|---|---|---|---|---|
| Second Level | Bedroom | 3.89 m | 3.76 m | 3.89 m x 3.76 m |
| Second Level | Bathroom | Measurements not available | ||
| Second Level | Bedroom | 3.89 m | 3.76 m | 3.89 m x 3.76 m |
| Second Level | Primary Bedroom | 3.89 m | 5.18 m | 3.89 m x 5.18 m |
| Main Level | Office | 3.89 m | 3.45 m | 3.89 m x 3.45 m |
| Main Level | Bathroom | Measurements not available | ||
| Main Level | Kitchen | 6.1 m | 3.86 m | 6.1 m x 3.86 m |
| Main Level | Laundry Room | Measurements not available | ||
| Main Level | Great Room | 3.89 m | 5.18 m | 3.89 m x 5.18 m |
| Main Level | Dining Room | 3.89 m | 4.01 m | 3.89 m x 4.01 m |
Utilities
| Sewer | Installed |
| Natural Gas | Installed |
| Electricity | Installed |
| Cable | Installed |
https://www.realtor.ca/real-estate/25704886/911-ernest-allen-blvd-cobourg-cobourg
Interested?
Contact us for more information

Lindsey Edwards
Salesperson
https://noco.realty/
https://www.facebook.com/nocorealty
1111 Elgin St West Unit B
Cobourg, Ontario K9A 5H7
(905) 377-8888
(905) 372-4978




