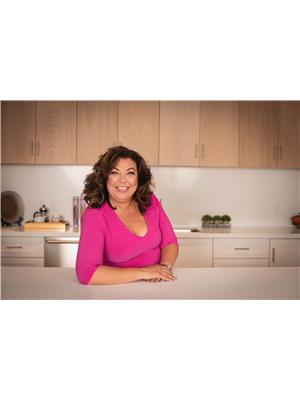907 Enright Rd Tyendinaga, Ontario K0K 3A0
$489,000
Come take a look at this country bungalow nestled back from the road located on a 1.97 acre lot. This property invites you to explore its scenic trails meandering through the lush treed backyard. The main floor kitchen/dining room area backs on to a deck great for extending your dining area in the summer. The living space continues into a living room area and bedroom. One of the main-level bedrooms stands as a self-contained unit, complete with its own private Kitchen, bedroom, bathroom, and a separate side entrance. This innovative space configuration lends itself to a variety of possibilities, from accommodating extended family members to generating a small rental income. The basement is finished with two bedrooms and a family room one of the bedrooms could be broken down for an extra bonus room for an office or walk in closet. New Furnace and Central air 2021 as well as a new metal roof in 2019. Also a 16x16ft workshop on property. (id:46324)
Property Details
| MLS® Number | X6749016 |
| Property Type | Single Family |
| Features | Level Lot, Wooded Area |
| Parking Space Total | 4 |
| Pool Type | Above Ground Pool |
Building
| Bathroom Total | 3 |
| Bedrooms Above Ground | 2 |
| Bedrooms Below Ground | 2 |
| Bedrooms Total | 4 |
| Architectural Style | Raised Bungalow |
| Basement Development | Finished |
| Basement Type | N/a (finished) |
| Construction Style Attachment | Detached |
| Cooling Type | Central Air Conditioning |
| Exterior Finish | Vinyl Siding |
| Heating Fuel | Propane |
| Heating Type | Forced Air |
| Stories Total | 1 |
| Type | House |
Parking
| Attached Garage |
Land
| Acreage | No |
| Sewer | Septic System |
| Size Irregular | 345.19 X 295.51 Ft |
| Size Total Text | 345.19 X 295.51 Ft |
Rooms
| Level | Type | Length | Width | Dimensions |
|---|---|---|---|---|
| Basement | Family Room | 4.82 m | 3.46 m | 4.82 m x 3.46 m |
| Basement | Bedroom | 3.57 m | 3.02 m | 3.57 m x 3.02 m |
| Basement | Bedroom | 2.31 m | 2.77 m | 2.31 m x 2.77 m |
| Basement | Utility Room | 3.53 m | 5.17 m | 3.53 m x 5.17 m |
| Basement | Other | 1.81 m | 3.25 m | 1.81 m x 3.25 m |
| Main Level | Living Room | 4.29 m | 3.79 m | 4.29 m x 3.79 m |
| Main Level | Dining Room | 4.91 m | 3.13 m | 4.91 m x 3.13 m |
| Main Level | Kitchen | 4.31 m | 3.01 m | 4.31 m x 3.01 m |
| Main Level | Eating Area | 3.28 m | 3.15 m | 3.28 m x 3.15 m |
| Main Level | Primary Bedroom | 3.75 m | 3.9 m | 3.75 m x 3.9 m |
| Main Level | Bedroom | 3.01 m | 2.8 m | 3.01 m x 2.8 m |
https://www.realtor.ca/real-estate/25967134/907-enright-rd-tyendinaga
Interested?
Contact us for more information

Patricia Guernsey
Salesperson
https://teamguernsey.com/
https://www.facebook.com/teamguernsey/
https://www.linkedin.com/in/patriciaguernsey
357 Front St Unit B
Belleville, Ontario K8N 2Z9
(613) 966-6060
(613) 966-2904

Chantel Johnston
Salesperson
357 Front St Unit B
Belleville, Ontario K8N 2Z9
(613) 966-6060
(613) 966-2904








































