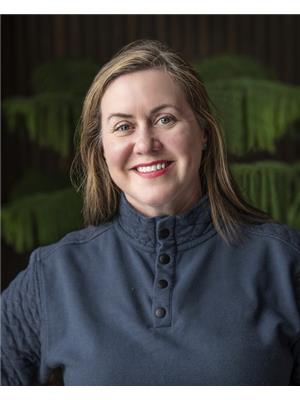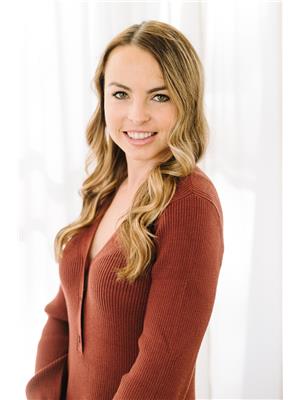1163 County Rd 11 Prince Edward County, Ontario K0K 2T0
$1,100,000
Step inside and be captivated by this large open concept home, where modern design seamlessly blends with rustic charm. The newly renovated kitchen features high-end appliances, sleek countertops, and ample storage space. Entertain family and friends in style as you gather around the spacious dining area. This property features three well-appointed bedrooms, each offering a cozy retreat, plus a bonus room in the back. The primary bedroom boasts its own en-suite 3-piece bathroom, featuring both a shower and a luxurious tub. Indulge in the ultimate luxury as you access the pool room, a true highlight of this exquisite cottage. With its heated pool, accessible from both the living room and a patio door leading to the backyard, you can enjoy year-round. The outdoor space a sprawling front yard and backyard, providing ample space for outdoor activities and gatherings. his newly renovated cottage getaway offers it all. Only 5 minutes away from Sandbanks beaches and endless walking trails. (id:46324)
Property Details
| MLS® Number | X6764740 |
| Property Type | Single Family |
| Community Name | Athol |
| Amenities Near By | Hospital, Place Of Worship, Schools |
| Community Features | Community Centre |
| Parking Space Total | 6 |
| Pool Type | Indoor Pool |
Building
| Bathroom Total | 2 |
| Bedrooms Above Ground | 3 |
| Bedrooms Total | 3 |
| Architectural Style | Bungalow |
| Construction Style Attachment | Detached |
| Cooling Type | Wall Unit |
| Exterior Finish | Wood |
| Fireplace Present | Yes |
| Heating Fuel | Propane |
| Heating Type | Forced Air |
| Stories Total | 1 |
| Type | House |
Parking
| Attached Garage |
Land
| Acreage | No |
| Land Amenities | Hospital, Place Of Worship, Schools |
| Sewer | Septic System |
| Size Irregular | 149.05 X 216.63 Ft |
| Size Total Text | 149.05 X 216.63 Ft|1/2 - 1.99 Acres |
Rooms
| Level | Type | Length | Width | Dimensions |
|---|---|---|---|---|
| Main Level | Foyer | 3.78 m | 3.07 m | 3.78 m x 3.07 m |
| Main Level | Kitchen | 4.32 m | 3.61 m | 4.32 m x 3.61 m |
| Main Level | Dining Room | 3.76 m | 3.43 m | 3.76 m x 3.43 m |
| Main Level | Dining Room | 4.32 m | 4.52 m | 4.32 m x 4.52 m |
| Main Level | Laundry Room | 1.73 m | 1.5 m | 1.73 m x 1.5 m |
| Main Level | Living Room | 8 m | 4.85 m | 8 m x 4.85 m |
| Main Level | Recreational, Games Room | 5.51 m | 4.95 m | 5.51 m x 4.95 m |
| Main Level | Sunroom | 2.9 m | 4.95 m | 2.9 m x 4.95 m |
| Main Level | Bedroom | 3.73 m | 4.27 m | 3.73 m x 4.27 m |
| Main Level | Bedroom | 3.73 m | 4.27 m | 3.73 m x 4.27 m |
| Main Level | Primary Bedroom | 3.71 m | 4.72 m | 3.71 m x 4.72 m |
| Main Level | Bathroom | 2.46 m | 1.57 m | 2.46 m x 1.57 m |
https://www.realtor.ca/real-estate/25977708/1163-county-rd-11-prince-edward-county-athol
Interested?
Contact us for more information

Faye Moxam
Salesperson
https://www.mcginnandmoxam.com/
https://www.linkedin.com/in/faye-moxam-98a5b07/

43 Main Street
Picton, Ontario K0K 2T0
(613) 471-1708
(613) 471-1886

Rachel Mcginn
Salesperson

43 Main Street
Picton, Ontario K0K 2T0
(613) 471-1708
(613) 471-1886










































