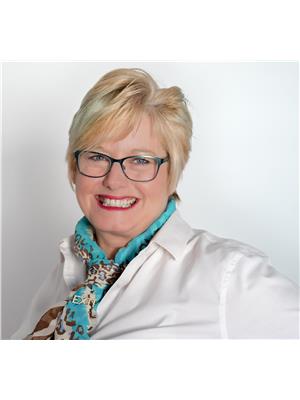343 Front St W Stirling-Rawdon, Ontario K0K 3E0
$470,000
This is the perfect investment property. A great place to live in and renovate. This 3 bedroom, 1.5 bath house features a walk-out basement that is reno ready and the zoning that can allow for an accessory unit for family. There is a separate basement under the garage that serves as a Rec room and wet bar. One of the best features to this property is a hulk of a workshop - a whopping 28' x 45' x 13' high. Also, just as an added extra, is a 2-storey barn which 17' x 23' . This property screams of potential, limited only by your imagination and the zoning bylaws. (id:46324)
Property Details
| MLS® Number | X6773652 |
| Property Type | Single Family |
| Amenities Near By | Schools |
| Features | Partially Cleared |
| Parking Space Total | 8 |
Building
| Bathroom Total | 2 |
| Bedrooms Above Ground | 3 |
| Bedrooms Total | 3 |
| Architectural Style | Bungalow |
| Basement Features | Walk Out |
| Basement Type | Full |
| Construction Style Attachment | Detached |
| Exterior Finish | Brick |
| Heating Fuel | Oil |
| Heating Type | Forced Air |
| Stories Total | 1 |
| Type | House |
Parking
| Attached Garage |
Land
| Acreage | No |
| Land Amenities | Schools |
| Size Irregular | 136 X 331 Ft |
| Size Total Text | 136 X 331 Ft|1/2 - 1.99 Acres |
Rooms
| Level | Type | Length | Width | Dimensions |
|---|---|---|---|---|
| Basement | Laundry Room | 3.47 m | 4.29 m | 3.47 m x 4.29 m |
| Basement | Utility Room | 4.01 m | 2.4 m | 4.01 m x 2.4 m |
| Basement | Other | 3.17 m | 8.77 m | 3.17 m x 8.77 m |
| Basement | Other | 3.88 m | 8.77 m | 3.88 m x 8.77 m |
| Basement | Recreational, Games Room | 8.14 m | 7.52 m | 8.14 m x 7.52 m |
| Ground Level | Kitchen | 4.45 m | 3.91 m | 4.45 m x 3.91 m |
| Ground Level | Dining Room | 2.94 m | 3.4 m | 2.94 m x 3.4 m |
| Ground Level | Living Room | 3.92 m | 6.23 m | 3.92 m x 6.23 m |
| Ground Level | Primary Bedroom | 3.52 m | 4.82 m | 3.52 m x 4.82 m |
| Ground Level | Bedroom 2 | 3.72 m | 3.09 m | 3.72 m x 3.09 m |
| Ground Level | Bedroom 3 | 3.7 m | 4.53 m | 3.7 m x 4.53 m |
| Ground Level | Foyer | 1.98 m | 3.4 m | 1.98 m x 3.4 m |
Utilities
| Sewer | Installed |
| Electricity | Installed |
| Cable | Available |
https://www.realtor.ca/real-estate/25991020/343-front-st-w-stirling-rawdon
Interested?
Contact us for more information

Heather Plane
Broker
www.heatherplane.com/
https://www.facebook.com/heather.plane.9

(613) 966-9400
(613) 966-0500
www.exitrealtygroup.ca/

Jeff Plane
Salesperson

(613) 966-9400
(613) 966-0500
www.exitrealtygroup.ca/







