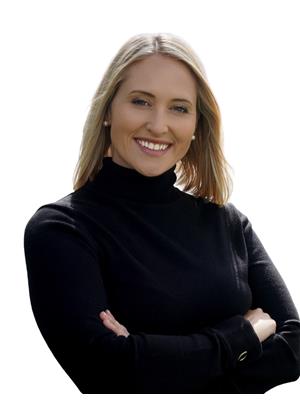20 Linden Lane Belleville, Ontario K8N 5Y6
$698,900
All brick Bungalow, tucked away on a quiet crescent in a desirable subdivision in Belleville's East End. Walking distance to parks, public transit, schools. Close to amenities including the YMCA, grocery store, pharmacy, etc. Bright, spacious & full of potential! Offering 3 bedrooms on the main level w/1 full bathroom + a 3pc ensuite in the Primary Bedroom w/ walk-in closet. The front of the home features a dining & living room w/ large windows. The large eat-in kitchen boasts space for a small seating area if desired. Kitchen features white cabinetry, separate coffee bar/desk area & patio doors to the deck w/ fully fenced-in yard. The home is surrounded by gorgeous landscaped gardens. The large unfinished basement is ready for your customization! Roughed-in for a full bath & space for 2 bedrooms & a large recreation space. Attached 2-car garage w/entry to the mudroom/main floor laundry room. Start your family in this home w/ space to grow or retire w/ the ease of one-floor living.**** EXTRAS **** Security system not in use. All furniture negotiable. (id:46324)
Property Details
| MLS® Number | X6777854 |
| Property Type | Single Family |
| Amenities Near By | Hospital, Schools |
| Parking Space Total | 4 |
Building
| Bathroom Total | 2 |
| Bedrooms Above Ground | 3 |
| Bedrooms Total | 3 |
| Architectural Style | Bungalow |
| Basement Development | Unfinished |
| Basement Type | Full (unfinished) |
| Construction Style Attachment | Detached |
| Cooling Type | Central Air Conditioning |
| Heating Fuel | Natural Gas |
| Heating Type | Forced Air |
| Stories Total | 1 |
| Type | House |
Parking
| Attached Garage |
Land
| Acreage | No |
| Land Amenities | Hospital, Schools |
| Size Irregular | 50.85 X 98.43 Ft |
| Size Total Text | 50.85 X 98.43 Ft |
Rooms
| Level | Type | Length | Width | Dimensions |
|---|---|---|---|---|
| Basement | Other | 11.83 m | 11.13 m | 11.83 m x 11.13 m |
| Ground Level | Living Room | 4.13 m | 3.52 m | 4.13 m x 3.52 m |
| Ground Level | Dining Room | 4.82 m | 2.23 m | 4.82 m x 2.23 m |
| Ground Level | Kitchen | 5.47 m | 4.63 m | 5.47 m x 4.63 m |
| Ground Level | Primary Bedroom | 4.41 m | 3.79 m | 4.41 m x 3.79 m |
| Ground Level | Bedroom 2 | 3.7 m | 2.71 m | 3.7 m x 2.71 m |
| Ground Level | Bedroom 3 | 3.33 m | 2.76 m | 3.33 m x 2.76 m |
| Ground Level | Laundry Room | Measurements not available | ||
| Ground Level | Foyer | Measurements not available |
https://www.realtor.ca/real-estate/25997081/20-linden-lane-belleville
Interested?
Contact us for more information

Christina Charbonneau
Broker
(613) 243-0037

(613) 394-1800
(613) 394-9900
www.exitrealtygroup.ca/






































