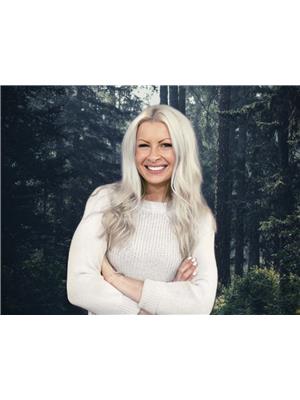19 Golfview Drive Bancroft, Ontario K0L 1C0
$749,000
Introducing a luxurious 6 bedroom+office, 4 bathroom family home. Spanning an expansive 3000+ square feet of elegant living space. Nestled in a perfect location, this home offers the ultimate blend of tranquility and convenience, situated near a prestigious golf course and just moments away from the heart of town. As you step inside, you'll be greeted by the spacious and meticulously designed interior. The multiple living areas are perfect for entertaining guests or enjoying quality time with your family. The six generously sized bedrooms offer ample space for relaxation, all with closets. The master suite is a true retreat, complete with an 3pc en-suite bathroom and large closets. Natural light floods every room, creating an inviting atmosphere throughout AND a fully finished walkup basement apartment to pay the mortgage! But that's not all this property has to offer. Step outside to discover your private oasis. A shimmering swimming pool perfect for hot summer days, and the enclosed cabana provides an ideal spot for outdoor dining or simply unwinding while overlooking the beautifully landscaped grounds. For those with a passion for cars or hobbies, an additional garage in the backyard provides the space you need for storage or creative pursuits. While the attached garage has room to park your car and charge your Tesla. This property truly has it all, from the stunning interior to the outdoor amenities that cater to every lifestyle. Don't miss the opportunity to make this dream home yours. (id:46324)
Property Details
| MLS® Number | 40476580 |
| Property Type | Single Family |
| Amenities Near By | Golf Nearby |
| Communication Type | High Speed Internet |
| Equipment Type | Propane Tank |
| Features | Golf Course/parkland, Country Residential, In-law Suite |
| Parking Space Total | 7 |
| Pool Type | Above Ground Pool |
| Rental Equipment Type | Propane Tank |
Building
| Bathroom Total | 4 |
| Bedrooms Above Ground | 4 |
| Bedrooms Below Ground | 2 |
| Bedrooms Total | 6 |
| Appliances | Central Vacuum |
| Architectural Style | 2 Level |
| Basement Development | Finished |
| Basement Type | Full (finished) |
| Constructed Date | 1986 |
| Construction Style Attachment | Detached |
| Cooling Type | None |
| Exterior Finish | Brick, Vinyl Siding |
| Fireplace Fuel | Propane,wood |
| Fireplace Present | Yes |
| Fireplace Total | 1 |
| Fireplace Type | Insert,other - See Remarks,other - See Remarks |
| Foundation Type | Poured Concrete |
| Half Bath Total | 1 |
| Heating Fuel | Electric, Propane |
| Heating Type | Baseboard Heaters |
| Stories Total | 2 |
| Size Interior | 2149 |
| Type | House |
| Utility Water | Dug Well |
Parking
| Attached Garage |
Land
| Access Type | Road Access |
| Acreage | Yes |
| Fence Type | Partially Fenced |
| Land Amenities | Golf Nearby |
| Sewer | Septic System |
| Size Depth | 300 Ft |
| Size Frontage | 150 Ft |
| Size Irregular | 1.03 |
| Size Total | 1.03 Ac|1/2 - 1.99 Acres |
| Size Total Text | 1.03 Ac|1/2 - 1.99 Acres |
| Zoning Description | Er |
Rooms
| Level | Type | Length | Width | Dimensions |
|---|---|---|---|---|
| Second Level | Bedroom | 12'6'' x 13'6'' | ||
| Second Level | 4pc Bathroom | 7'8'' x 8'2'' | ||
| Second Level | Bedroom | 11'5'' x 11'1'' | ||
| Second Level | Bedroom | 12'8'' x 11'1'' | ||
| Second Level | Full Bathroom | 7'5'' x 6'0'' | ||
| Second Level | Primary Bedroom | 15'6'' x 13'6'' | ||
| Lower Level | Bedroom | 12'11'' x 9'10'' | ||
| Lower Level | Utility Room | 9'6'' x 6'7'' | ||
| Lower Level | Bedroom | 9'1'' x 13'4'' | ||
| Lower Level | 4pc Bathroom | 4'8'' x 9'5'' | ||
| Lower Level | Recreation Room | 12'5'' x 26'7'' | ||
| Lower Level | Kitchen | 12'3'' x 12'11'' | ||
| Main Level | 2pc Bathroom | 6'2'' x 6'0'' | ||
| Main Level | Family Room | 17'7'' x 12'11'' | ||
| Main Level | Breakfast | 9'9'' x 13'0'' | ||
| Main Level | Kitchen | 12'4'' x 12'9'' | ||
| Main Level | Dining Room | 12'5'' x 12'9'' | ||
| Main Level | Living Room | 18'4'' x 13'6'' | ||
| Main Level | Foyer | 16'2'' x 13'7'' |
Utilities
| Electricity | Available |
https://www.realtor.ca/real-estate/26002315/19-golfview-drive-bancroft
Interested?
Contact us for more information
Kurt Gunter
Salesperson
2 Hastings St N, Suite 2
Bancroft, Ontario K0L 1C0
(613) 332-5500

Zoe Crossing
Broker
2 Hastings St N, Suite 2
Bancroft, Ontario K0L 1C0
(613) 332-5500



