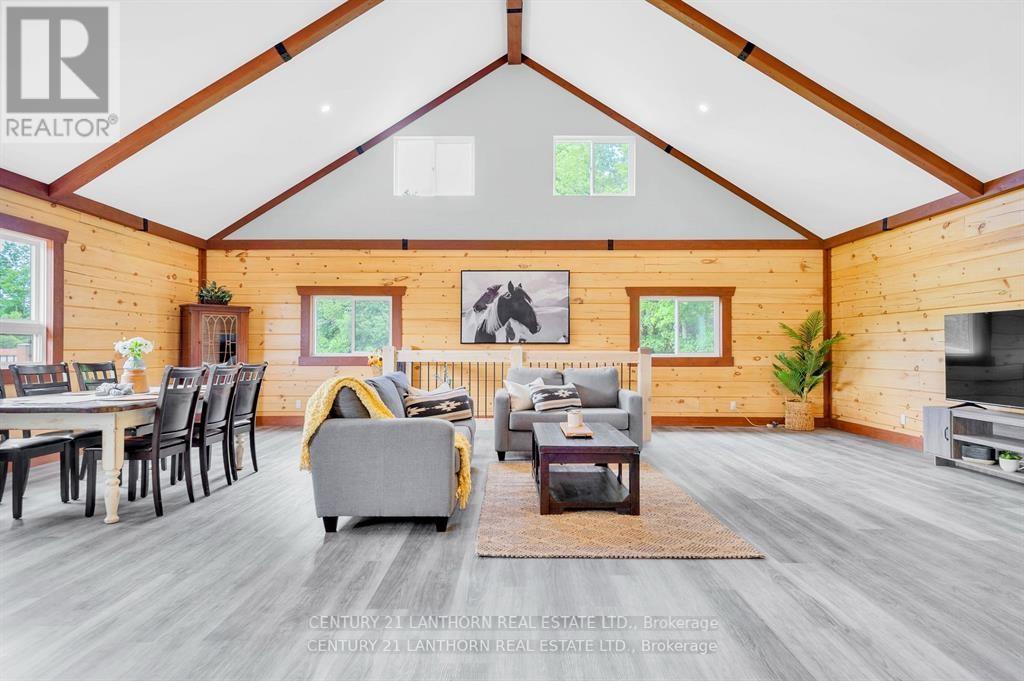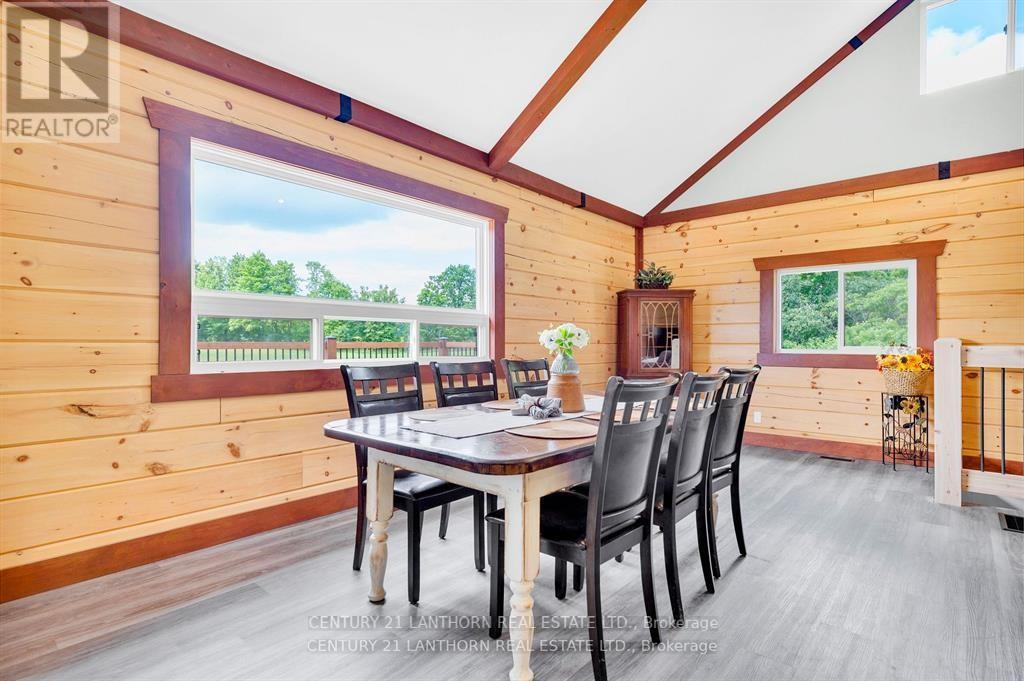274 Rockies Rd Tweed, Ontario K0K 3J0
$1,245,000
229 ACRES!! Plus a custom built Log home with over 3400 sq ft of finished floor space make this one a rare find. A long driveway to the house lends lots of privacy and gives you lots of future options with your back country getaway. 2 separate entrances to main level, including front entry from the full length 55x12 deck and back entrance into kitchen area. Main flood features an open concept K/DR/Great Room with cathedral ceilings, plus 2 bedrooms and 4 pc bath. Loft area overlooking the great room would make for a great studio, bedroom or lounge area. Full basement offers a rec room, 2 bedrooms, full bath, laundry room, plus a mudroom and large utility/storage room. Explore the trails around the property and potential to see deer, elk, moose, and more! Located between Toronto and Ottawa with easy access off Hwy 7 between Tweed and Madoc. Lots of lakes in the surrounding areas and extensive trail system along the Trans Canada Trail system for ATV or Snowmobiling not far away.**** EXTRAS **** **Taxes not assessed TBD** (id:46324)
Property Details
| MLS® Number | X6782512 |
| Property Type | Single Family |
| Amenities Near By | Hospital, Marina, Park, Schools |
| Parking Space Total | 20 |
Building
| Bathroom Total | 2 |
| Bedrooms Above Ground | 2 |
| Bedrooms Below Ground | 2 |
| Bedrooms Total | 4 |
| Architectural Style | Bungalow |
| Basement Features | Walk Out |
| Basement Type | Full |
| Construction Style Attachment | Detached |
| Cooling Type | Central Air Conditioning |
| Exterior Finish | Vinyl Siding, Wood |
| Heating Fuel | Propane |
| Heating Type | Forced Air |
| Stories Total | 1 |
| Type | House |
Land
| Acreage | Yes |
| Land Amenities | Hospital, Marina, Park, Schools |
| Sewer | Septic System |
| Size Irregular | 1935.45 X 4899 Ft ; Irregular |
| Size Total Text | 1935.45 X 4899 Ft ; Irregular|100+ Acres |
Rooms
| Level | Type | Length | Width | Dimensions |
|---|---|---|---|---|
| Lower Level | Bathroom | 4.22 m | 2.46 m | 4.22 m x 2.46 m |
| Lower Level | Bedroom 3 | 4.24 m | 5.41 m | 4.24 m x 5.41 m |
| Lower Level | Bedroom 4 | 4.27 m | 4.11 m | 4.27 m x 4.11 m |
| Lower Level | Family Room | 4.27 m | 4.11 m | 4.27 m x 4.11 m |
| Lower Level | Laundry Room | 4.24 m | 2.11 m | 4.24 m x 2.11 m |
| Lower Level | Utility Room | 4.24 m | 5.84 m | 4.24 m x 5.84 m |
| Main Level | Bathroom | 3.63 m | 1.47 m | 3.63 m x 1.47 m |
| Main Level | Bedroom 2 | 3.76 m | 5.97 m | 3.76 m x 5.97 m |
| Main Level | Dining Room | 3.71 m | 4.44 m | 3.71 m x 4.44 m |
| Main Level | Living Room | 5.31 m | 9.37 m | 5.31 m x 9.37 m |
| Main Level | Primary Bedroom | 5.11 m | 4.29 m | 5.11 m x 4.29 m |
| Upper Level | Loft | 4.9 m | 7.16 m | 4.9 m x 7.16 m |
Utilities
| Electricity | Installed |
https://www.realtor.ca/real-estate/26005298/274-rockies-rd-tweed
Interested?
Contact us for more information

Steve Bancroft
Broker

(613) 473-1238
(613) 473-4996
https://c21lanthorn.ca/madoc-office










































