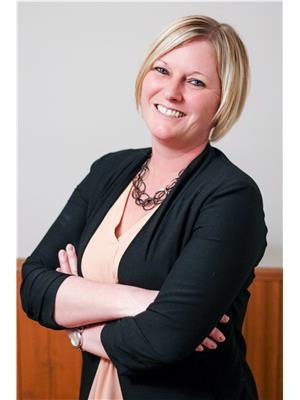180 Grandview Dr Alnwick/haldimand, Ontario K0K 2X0
$1,249,000
Welcome to 180 Grandview Drive in Roseneath Landing where you will not only be captivated by the stunning views of Rice Lake from many viewpoints of the property, but you can also enjoy your own deeded 12' piece of waterfront. This multi level family home with in-law potential consists of 2 bedrooms, 1 bathroom, kitchen, dining room & living room with propane fireplace & walk out to the large covered deck overlooking the lake. The lower level walk out to a covered patio features a family room with wood stove, laundry room and the master suite with a propane fireplace and a 5 pc ensuite bath. Above the attached 2+ car garage you will find the ultimate games room with a 90"" projector tv, pool table, propane fireplace, wet bar as well as a 3 pc bath. Relax and take in the views above the rock wall surrounded by perennial gardens, lounge by the saltwater pool or head to your dock and enjoy a boat ride across the lake. All of this is only 1.5 hrs. drive to the GTA. (id:46324)
Property Details
| MLS® Number | X6788274 |
| Property Type | Single Family |
| Community Name | Rural Alnwick/Haldimand |
| Community Features | School Bus |
| Parking Space Total | 12 |
| Pool Type | Above Ground Pool |
| View Type | View |
Building
| Bathroom Total | 3 |
| Bedrooms Above Ground | 3 |
| Bedrooms Total | 3 |
| Basement Development | Finished |
| Basement Features | Walk Out |
| Basement Type | N/a (finished) |
| Construction Style Attachment | Detached |
| Construction Style Split Level | Sidesplit |
| Cooling Type | Wall Unit |
| Exterior Finish | Vinyl Siding |
| Fireplace Present | Yes |
| Heating Fuel | Electric |
| Heating Type | Heat Pump |
| Type | House |
Parking
| Attached Garage |
Land
| Acreage | No |
| Sewer | Septic System |
| Size Irregular | 160 X 331 Ft |
| Size Total Text | 160 X 331 Ft|1/2 - 1.99 Acres |
| Surface Water | Lake/pond |
Rooms
| Level | Type | Length | Width | Dimensions |
|---|---|---|---|---|
| Third Level | Kitchen | 2.36 m | 4.14 m | 2.36 m x 4.14 m |
| Third Level | Dining Room | 4.44 m | 3.05 m | 4.44 m x 3.05 m |
| Third Level | Living Room | 4.39 m | 5.77 m | 4.39 m x 5.77 m |
| Third Level | Bedroom 2 | 3.33 m | 4.01 m | 3.33 m x 4.01 m |
| Third Level | Bedroom 3 | 3.51 m | 3.33 m | 3.51 m x 3.33 m |
| Third Level | Bathroom | 2.44 m | 1.47 m | 2.44 m x 1.47 m |
| Main Level | Laundry Room | 2.44 m | 3.96 m | 2.44 m x 3.96 m |
| Main Level | Family Room | 4.11 m | 6.86 m | 4.11 m x 6.86 m |
| Main Level | Primary Bedroom | 6.55 m | 4.42 m | 6.55 m x 4.42 m |
| Main Level | Bathroom | 3.12 m | 2.34 m | 3.12 m x 2.34 m |
| Upper Level | Recreational, Games Room | 11.1 m | 8.23 m | 11.1 m x 8.23 m |
| Upper Level | Bathroom | 2.36 m | 3.05 m | 2.36 m x 3.05 m |
Utilities
| Electricity | Installed |
https://www.realtor.ca/real-estate/26014468/180-grandview-dr-alnwickhaldimand-rural-alnwickhaldimand
Interested?
Contact us for more information

Melissa Surerus
Salesperson

11819 3rd Line Road
Roseneath, Ontario K0K 2X0
(905) 352-2830
(905) 372-4978

Barry Surerus
Salesperson

11819 3rd Line Road
Roseneath, Ontario K0K 2X0
(905) 352-2830
(905) 372-4978










































