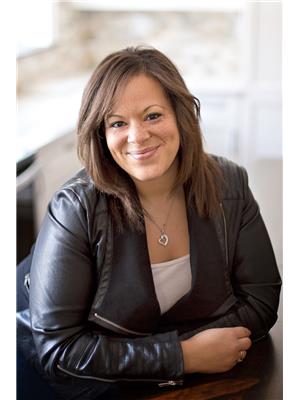10613 Community Centre Rd S Alnwick/haldimand, Ontario K0K 1C0
$2,299,000
Presenting an incredible Multi-Family Estate Home situated on 10 Acres offering a unique homeownership opportunity. The main house offers 5 bdrms, 3 baths,open floor plan boasting a walk out deck overlooking the beautiful backyard & gardens, primary bdrm with built-ins & Juliet 4pc ensuite & jetted tub, 3 bdrms up with stunning 4 pc bath. Attached is a newly constructed accessory dwelling perfectly designed to align with the original country feel of the home. This space offers 2 bedroom, 2 bath, laundry, open concept kitchen, dining, living room with beautiful wood fireplace, cathedral ceilings,deck overlooking the scenic property and a savaria elevator. 2 separate garages, Breathtaking exterior, acres of mature trees, tapped maple, extensive gardens, trails, creek & additional storage container shed with built in wood storage. An idealistic multi generational home, offering a multitude of possibilities to any buyer! See list of upgrades and details of property attached to listing.**** EXTRAS **** Siding, eavestrough, soffits & facia, shingles, large pressure tank in the main house all new 2019. Main house garage 220 amp, pony panel feeds garage; can plug generator into garage, New air conditioning and furnace in accessory dwelling, (id:46324)
Property Details
| MLS® Number | X6791296 |
| Property Type | Single Family |
| Community Name | Rural Alnwick/Haldimand |
| Community Features | School Bus |
| Features | Wooded Area, Ravine, Partially Cleared, Conservation/green Belt |
| Parking Space Total | 13 |
Building
| Bathroom Total | 5 |
| Bedrooms Above Ground | 7 |
| Bedrooms Total | 7 |
| Basement Type | Full |
| Construction Style Attachment | Detached |
| Cooling Type | Central Air Conditioning |
| Exterior Finish | Stone, Wood |
| Fireplace Present | Yes |
| Heating Fuel | Propane |
| Heating Type | Forced Air |
| Type | House |
Parking
| Attached Garage |
Land
| Acreage | Yes |
| Sewer | Septic System |
| Size Irregular | 649.22 X 692.3 Ft |
| Size Total Text | 649.22 X 692.3 Ft|10 - 24.99 Acres |
Rooms
| Level | Type | Length | Width | Dimensions |
|---|---|---|---|---|
| Lower Level | Office | 3.77 m | 4.12 m | 3.77 m x 4.12 m |
| Lower Level | Family Room | 6.3 m | 3.31 m | 6.3 m x 3.31 m |
| Main Level | Living Room | 5.22 m | 6.92 m | 5.22 m x 6.92 m |
| Main Level | Kitchen | 3.61 m | 4.22 m | 3.61 m x 4.22 m |
| Main Level | Dining Room | 3.61 m | 2.7 m | 3.61 m x 2.7 m |
| Main Level | Primary Bedroom | 3.87 m | 5.18 m | 3.87 m x 5.18 m |
| Main Level | Bathroom | Measurements not available | ||
| Main Level | Foyer | 3.1 m | 4.59 m | 3.1 m x 4.59 m |
| Upper Level | Bedroom 2 | 5.23 m | 3.6 m | 5.23 m x 3.6 m |
| Upper Level | Bedroom 3 | 3.46 m | 2.95 m | 3.46 m x 2.95 m |
| Upper Level | Bedroom 4 | 3.59 m | 3.15 m | 3.59 m x 3.15 m |
| Upper Level | Bathroom | 4.85 m | 3.75 m | 4.85 m x 3.75 m |
Utilities
| Electricity | Installed |
Interested?
Contact us for more information

Nikki Kelly
Salesperson
365 Westwood Drive Unit 5
Cobourg, Ontario K9A 4M5
(905) 372-3355
(905) 372-4626
www.century21.ca/allprorealty

Jennifer Lean-Gadbois
Salesperson
365 Westwood Drive Unit 5
Cobourg, Ontario K9A 4M5
(905) 372-3355
(905) 372-4626
www.century21.ca/allprorealty










































