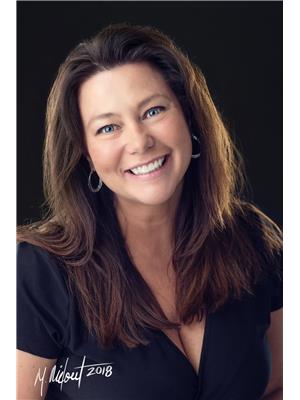115 Mary Street W Unit# 33 Lindsay, Ontario K9V 2N7
$419,900Maintenance, Other, See Remarks
$291 Monthly
Maintenance, Other, See Remarks
$291 MonthlyWelcome to the perfect blend of convenience and comfort. This charming home is an ideal option for those seeking a low- maintenance lifestyle without compromising on quality. On the main floor of this home you'll be greeted with ample natural light with tasteful finishes. The kitchens has upgraded cabinetry and appliances open to the eat in dining area. Bay window in the living room, vinyl flooring and a 2pc bath. There are sliding doors from the eat in kitchen area that leads to newer composite deck to enjoy some outdoors. The lower level has 3 bedrooms, the primary bedroom has built in's plus a big closet space. 4 pc bath and laundry downstairs too. This unit has new plumbing as of last year. Two parking spots, low condo fees of $291/ mth. Crown molding too. (id:46324)
Property Details
| MLS® Number | 40478984 |
| Property Type | Single Family |
| Amenities Near By | Hospital, Place Of Worship, Playground, Public Transit, Shopping |
| Features | Balcony |
| Parking Space Total | 2 |
Building
| Bathroom Total | 2 |
| Bedrooms Below Ground | 3 |
| Bedrooms Total | 3 |
| Appliances | Dishwasher, Microwave Built-in, Window Coverings |
| Architectural Style | Raised Bungalow |
| Basement Development | Finished |
| Basement Type | Full (finished) |
| Constructed Date | 1987 |
| Construction Style Attachment | Attached |
| Cooling Type | None |
| Exterior Finish | Brick |
| Foundation Type | Poured Concrete |
| Half Bath Total | 1 |
| Heating Type | Baseboard Heaters |
| Stories Total | 1 |
| Size Interior | 1064 |
| Type | Row / Townhouse |
| Utility Water | Municipal Water |
Land
| Access Type | Road Access, Highway Access |
| Acreage | No |
| Land Amenities | Hospital, Place Of Worship, Playground, Public Transit, Shopping |
| Sewer | Municipal Sewage System |
| Size Total Text | Unknown |
| Zoning Description | Rm3 |
Rooms
| Level | Type | Length | Width | Dimensions |
|---|---|---|---|---|
| Lower Level | Bedroom | 9'9'' x 8'5'' | ||
| Lower Level | Bedroom | 8'10'' x 10'8'' | ||
| Lower Level | 4pc Bathroom | 9'6'' x 4'7'' | ||
| Lower Level | Laundry Room | 2'11'' x 5'6'' | ||
| Lower Level | Primary Bedroom | 12'4'' x 11'2'' | ||
| Main Level | Dinette | 7'10'' x 11'3'' | ||
| Main Level | Kitchen | 11'1'' x 11'3'' | ||
| Main Level | 2pc Bathroom | 4'5'' x 4'11'' | ||
| Main Level | Living Room | 12'4'' x 18'8'' | ||
| Main Level | Foyer | 6'3'' x 7'9'' |
Utilities
| Natural Gas | Available |
https://www.realtor.ca/real-estate/26020984/115-mary-street-w-unit-33-lindsay
Interested?
Contact us for more information

Tracy Hennekam
Broker of Record
www.sellwithtracy.com
https://www.facebook.com/pages/Team-Tracy-Royal-LePage-Kawartha-Lakes-Realty-Inc-Brokerage/140221989383852?ref=hl
https://twitter.com/TracyHennekam

46 Kent St. W.
Lindsay, Ontario K9V 2Y2
(705) 320-9119





















