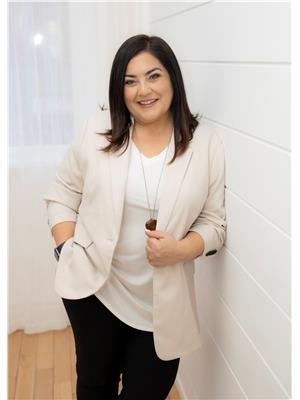62 Bridge St W Trent Hills, Ontario K0L 1L0
$2,500 Monthly
Beautiful & Spacious Century Home Centrally Located in Campbellford and walking distance to amenities and Trent River!! Three Bedrooms 2 full bathrooms, living/dining room, family room and an office that can be used as a bedroom too! Plenty of Parking for the whole family!**** EXTRAS **** Landlord looking for A+ Tenants Must provide credit report & score, employment verification and provide tenants insurance. Tenant responsible for their own cable, internet, land line and 100% of the utilities (hydro & gas)and water. (id:46324)
Property Details
| MLS® Number | X6795368 |
| Property Type | Single Family |
| Community Name | Campbellford |
| Parking Space Total | 5 |
Building
| Bathroom Total | 2 |
| Bedrooms Above Ground | 3 |
| Bedrooms Total | 3 |
| Basement Development | Unfinished |
| Basement Type | Full (unfinished) |
| Construction Style Attachment | Detached |
| Cooling Type | Central Air Conditioning |
| Exterior Finish | Brick, Vinyl Siding |
| Heating Fuel | Natural Gas |
| Heating Type | Forced Air |
| Stories Total | 2 |
| Type | House |
Parking
| Detached Garage |
Land
| Acreage | No |
| Size Irregular | 76 X 82 Ft |
| Size Total Text | 76 X 82 Ft |
Rooms
| Level | Type | Length | Width | Dimensions |
|---|---|---|---|---|
| Main Level | Mud Room | 2.77 m | 1.7 m | 2.77 m x 1.7 m |
| Main Level | Kitchen | 4.87 m | 4.55 m | 4.87 m x 4.55 m |
| Main Level | Office | 2.73 m | 2.74 m | 2.73 m x 2.74 m |
| Main Level | Bathroom | 2.73 m | 1.71 m | 2.73 m x 1.71 m |
| Main Level | Living Room | 4.08 m | 4.87 m | 4.08 m x 4.87 m |
| Main Level | Dining Room | 4.08 m | 3.76 m | 4.08 m x 3.76 m |
| Main Level | Family Room | 4.08 m | 5.63 m | 4.08 m x 5.63 m |
| Upper Level | Primary Bedroom | 4.03 m | 4.14 m | 4.03 m x 4.14 m |
| Upper Level | Bedroom 2 | 3.46 m | 4.24 m | 3.46 m x 4.24 m |
| Upper Level | Bedroom 3 | 4.27 m | 2.98 m | 4.27 m x 2.98 m |
| Upper Level | Bathroom | 3.31 m | 2.04 m | 3.31 m x 2.04 m |
https://www.realtor.ca/real-estate/26024085/62-bridge-st-w-trent-hills-campbellford
Interested?
Contact us for more information

Angela Hamlin
Salesperson
(905) 449-8555
www.teamhamlinhomes.com/
www.facebook.com/TeamHamlinHomes
https://twitter.com/Angela_Hamlin
ca.linkedin.com/in/angelahamlin
342 King Street W Unit 201
Oshawa, Ontario L1J 2J9
(905) 723-4800
(905) 240-0405
www.royalheritagerealty.com/










































