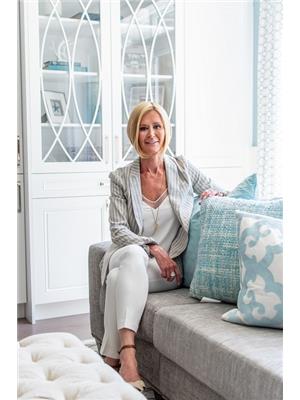33 Petaluma Crt Whitby, Ontario L0B 1A0
$4,500,000
This Magnificent Custom Built Estate Home Has Been Re-Imagined For Today's Luxury Lifestyle. This Executive Home Boasts 9000 Sq ft Of Finished Living Space Situated In The Exclusive Enclave Of Brawley Estates On A 1.52 Acre Ravine Lot Accented By Creatively Landscaped Gardens With Heated In-Ground Pool. This Home Is Perfectly Suited For Nature Lovers & Those Who Appreciate Luxury & Privacy. This Stunning Residence Features Soaring Cathedral Ceilings, Custom Cabinetry, Trim Work Hardwood Thru-out. Exquisite Gourmet Kitchen Built For Entertaining W/10 Ft Island, Professional Grade Appliances Custom Range Hood. Main Flr Master Retreat Boasts Custom Wardrobe, Walk-In Closet, Spa Like En-suite W/ 2 Sided Fireplace, Private Deck Overlooking Lush Gardens. Professionally Finished Bsmt Is An Entertainers Dream W/Spacious Rec & Games Rm, Bar, Theatre, Guest Bed Room, Bath And Exercise Room. Live & Play In One Of Durham's Most Sought After Neighborhoods. A Property You'll Feel Proud To Own.**** EXTRAS **** Two Lennox Furnaces & Carrier A/C Units, Heated Inground Pool & Related Equipment, Gazebo, All Appliances, All New Electric Light Fixtures, GDO & Remotes (3), California Shutters, Sprinkler System, Central Vac & Accessories, Pool Table. (id:46324)
Property Details
| MLS® Number | E6795574 |
| Property Type | Single Family |
| Community Name | Rural Whitby |
| Amenities Near By | Schools, Ski Area |
| Community Features | Community Centre, School Bus |
| Features | Cul-de-sac, Conservation/green Belt |
| Parking Space Total | 16 |
| Pool Type | Inground Pool |
Building
| Bathroom Total | 6 |
| Bedrooms Above Ground | 5 |
| Bedrooms Below Ground | 1 |
| Bedrooms Total | 6 |
| Basement Development | Finished |
| Basement Features | Separate Entrance |
| Basement Type | N/a (finished) |
| Construction Style Attachment | Detached |
| Cooling Type | Central Air Conditioning |
| Exterior Finish | Stone, Stucco |
| Fireplace Present | Yes |
| Heating Fuel | Natural Gas |
| Heating Type | Forced Air |
| Stories Total | 1 |
| Type | House |
Parking
| Attached Garage |
Land
| Acreage | No |
| Land Amenities | Schools, Ski Area |
| Sewer | Septic System |
| Size Irregular | 225.4 X 275.87 Acre ; 1.52 Acres |
| Size Total Text | 225.4 X 275.87 Acre ; 1.52 Acres|1/2 - 1.99 Acres |
Rooms
| Level | Type | Length | Width | Dimensions |
|---|---|---|---|---|
| Second Level | Bedroom 2 | 3.32 m | 3.2 m | 3.32 m x 3.2 m |
| Second Level | Bedroom 3 | 4.36 m | 3.89 m | 4.36 m x 3.89 m |
| Second Level | Bedroom 4 | 3.6 m | 6.02 m | 3.6 m x 6.02 m |
| Second Level | Bedroom 5 | 5.4 m | 5 m | 5.4 m x 5 m |
| Basement | Recreational, Games Room | Measurements not available | ||
| Main Level | Foyer | 3.35 m | 2.64 m | 3.35 m x 2.64 m |
| Main Level | Kitchen | 5.99 m | 5.33 m | 5.99 m x 5.33 m |
| Main Level | Eating Area | 4.67 m | 3.81 m | 4.67 m x 3.81 m |
| Main Level | Great Room | 7.31 m | 4.92 m | 7.31 m x 4.92 m |
| Main Level | Dining Room | 4.77 m | 5.97 m | 4.77 m x 5.97 m |
| Main Level | Office | 5.4 m | 3.63 m | 5.4 m x 3.63 m |
| Main Level | Primary Bedroom | 8.56 m | 4.6 m | 8.56 m x 4.6 m |
Utilities
| Natural Gas | Installed |
| Electricity | Installed |
https://www.realtor.ca/real-estate/26024480/33-petaluma-crt-whitby-rural-whitby
Interested?
Contact us for more information

Sarah Hull
Salesperson
www.findhomesindurham.com/

285 Taunton Rd E Unit 1a
Oshawa, Ontario L1G 3V2
(905) 430-2320
(905) 430-2301










































