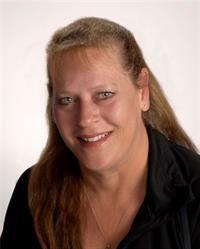382 Farnham Rd Belleville, Ontario K8N 4Z5
$459,000
This very charming Bungalow is located on a spacious lot next to a new subdivision. It offers a fully fenced-in yard, 3 bedrooms on the main floor, a modern kitchen, a nice sized living room, 2 bathrooms, and a cozy sunroom. The lower level is partially finished with a large rec room, a 4th bedroom, and a large laundry area. The layout has lots of room for a growing family, or the potential of converting the basement into an in-law suite. Quiet area with easy access to shopping, schools, major highways, and public transportation. (id:46324)
Property Details
| MLS® Number | X6797552 |
| Property Type | Single Family |
| Parking Space Total | 9 |
Building
| Bathroom Total | 2 |
| Bedrooms Above Ground | 3 |
| Bedrooms Below Ground | 1 |
| Bedrooms Total | 4 |
| Architectural Style | Bungalow |
| Basement Development | Partially Finished |
| Basement Type | Full (partially Finished) |
| Construction Style Attachment | Detached |
| Cooling Type | Central Air Conditioning |
| Exterior Finish | Brick, Vinyl Siding |
| Heating Fuel | Natural Gas |
| Heating Type | Forced Air |
| Stories Total | 1 |
| Type | House |
Parking
| Attached Garage |
Land
| Acreage | No |
| Sewer | Septic System |
| Size Irregular | 30.92 M |
| Size Total Text | 30.92 M |
Rooms
| Level | Type | Length | Width | Dimensions |
|---|---|---|---|---|
| Basement | Recreational, Games Room | 9.25 m | 3.25 m | 9.25 m x 3.25 m |
| Basement | Bedroom 4 | 5.26 m | 3.28 m | 5.26 m x 3.28 m |
| Basement | Laundry Room | 7.09 m | 3.38 m | 7.09 m x 3.38 m |
| Ground Level | Living Room | 5.15 m | 3.63 m | 5.15 m x 3.63 m |
| Ground Level | Kitchen | 5.92 m | 3.74 m | 5.92 m x 3.74 m |
| Ground Level | Primary Bedroom | 4.12 m | 3.12 m | 4.12 m x 3.12 m |
| Ground Level | Bedroom 2 | 3.66 m | 3.05 m | 3.66 m x 3.05 m |
| Ground Level | Bedroom 3 | 3.35 m | 2.59 m | 3.35 m x 2.59 m |
| Ground Level | Sunroom | 4.62 m | 3.78 m | 4.62 m x 3.78 m |
https://www.realtor.ca/real-estate/26027644/382-farnham-rd-belleville
Interested?
Contact us for more information

Kim Parker
Salesperson

(613) 966-9400
(613) 966-0500
www.exitrealtygroup.ca/


























