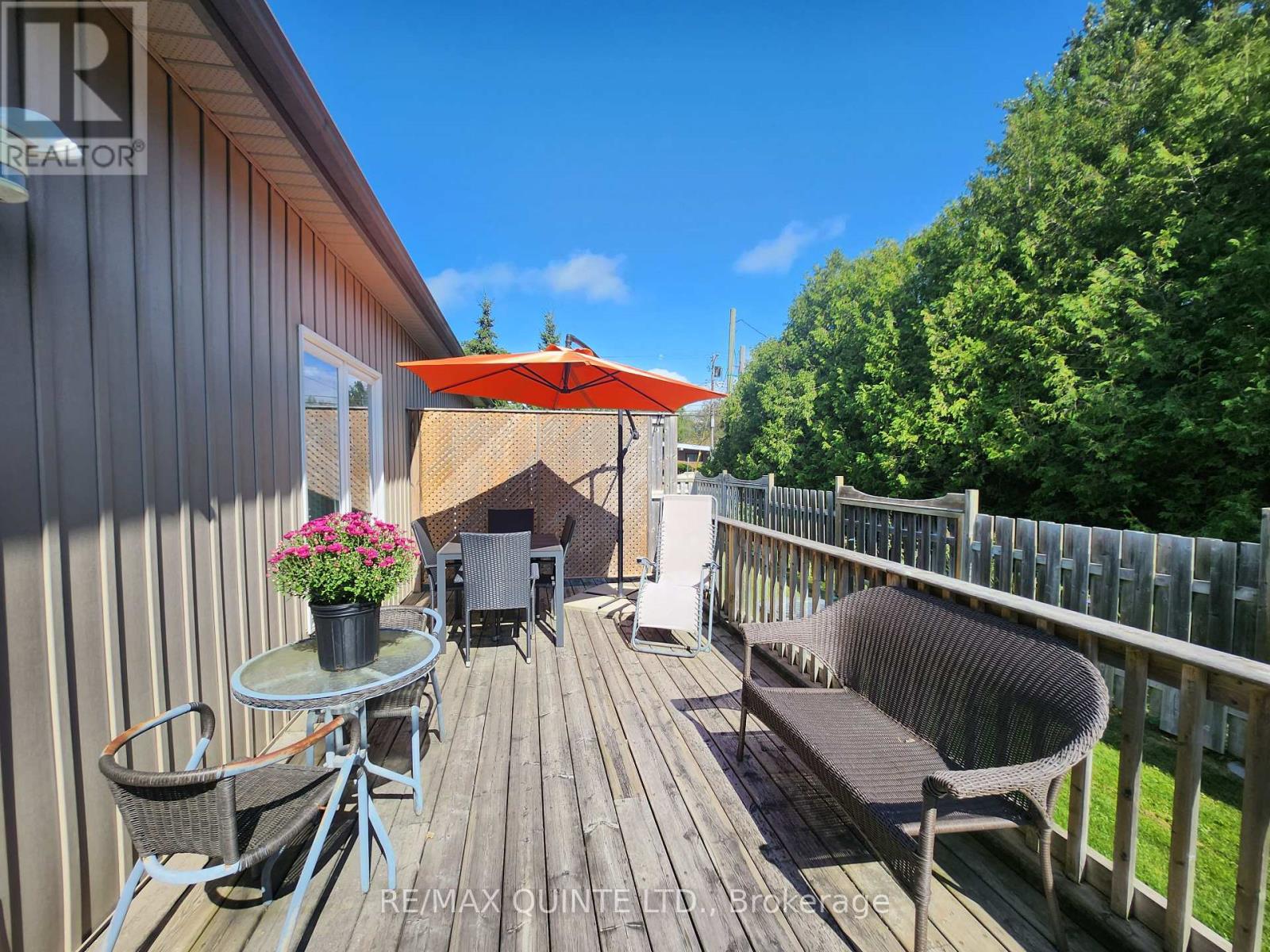#22 -1 Rosemary Crt Prince Edward County, Ontario K0K 2T0
$525,000Maintenance,
$464.05 Monthly
Maintenance,
$464.05 MonthlySituated in popular Rosemary Court, a small enclave of townhouses, conveniently located close to shopping, restaurants, gas station, fitness centre and within walking distance of downtown Picton where many amenities are available including medical facilities. The main level of this home offers over 900 sq. ft. of tastefully-finished living space - open concept kitchen/dining/living room with walk-out to a spacious private deck, principal bedroom with two separate closets, semi-ensuite 4 pce. bath, den with solar tube, laundry and access to the garage. The full basement offers another 900+ sq. ft. with a finished family/recreation room and 3 pce. bathroom, as well as lots of storage space offering potential to create a workshop or hobby room. Lawn maintenance and snow clearing are taken care of, blue box pick up, private garbage collection and on-site mail pick up/delivery make living easy in this home. Early possession is possible.**** EXTRAS **** Pets are allowed. (id:46324)
Property Details
| MLS® Number | X6805488 |
| Property Type | Single Family |
| Community Name | Picton |
| Amenities Near By | Hospital, Marina |
| Features | Cul-de-sac |
| Parking Space Total | 2 |
Building
| Bathroom Total | 2 |
| Bedrooms Above Ground | 1 |
| Bedrooms Total | 1 |
| Architectural Style | Bungalow |
| Basement Development | Finished |
| Basement Type | Full (finished) |
| Cooling Type | Central Air Conditioning |
| Exterior Finish | Brick |
| Fireplace Present | Yes |
| Heating Fuel | Natural Gas |
| Heating Type | Forced Air |
| Stories Total | 1 |
| Type | Row / Townhouse |
Parking
| Attached Garage |
Land
| Acreage | No |
| Land Amenities | Hospital, Marina |
Rooms
| Level | Type | Length | Width | Dimensions |
|---|---|---|---|---|
| Basement | Recreational, Games Room | 3.47 m | 11.39 m | 3.47 m x 11.39 m |
| Basement | Bathroom | 3.08 m | 2.49 m | 3.08 m x 2.49 m |
| Basement | Other | 3.68 m | 3.77 m | 3.68 m x 3.77 m |
| Basement | Other | 3.38 m | 3.62 m | 3.38 m x 3.62 m |
| Basement | Utility Room | 3.38 m | 4.32 m | 3.38 m x 4.32 m |
| Main Level | Bedroom | 3.41 m | 5.82 m | 3.41 m x 5.82 m |
| Main Level | Den | 2.49 m | 2.77 m | 2.49 m x 2.77 m |
| Main Level | Laundry Room | 2.49 m | 0.9 m | 2.49 m x 0.9 m |
| Main Level | Bathroom | 3.08 m | 1.76 m | 3.08 m x 1.76 m |
| Main Level | Kitchen | 4.54 m | 3.5 m | 4.54 m x 3.5 m |
| Main Level | Dining Room | 3.2 m | 2.5 m | 3.2 m x 2.5 m |
| Main Level | Living Room | 3.68 m | 4.6 m | 3.68 m x 4.6 m |
https://www.realtor.ca/real-estate/26037969/22-1-rosemary-crt-prince-edward-county-picton
Interested?
Contact us for more information

Christine Henden
Broker
pecountyproperties.com/

(613) 476-5900
(613) 476-2225

Lanna Teresa Martin
Salesperson
(613) 503-1363

(613) 476-5900
(613) 476-2225































