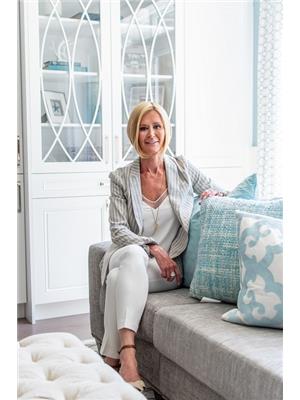308 Centre St S Whitby, Ontario L1N 4V9
$2,399,900
Welcome To 308-310 Centre St, South. This Charming Century Home Offers The Perfect Blend Of Historic Character And Modern Convenience. Situated On A Premium 80-Foot Lot, This Legal Duplex Boasts A Range Of Unique Features That Make It A Truly Remarkable Property. 308-310 Features Four Plus Three Bedrooms And Three Plus One Bathrooms, This Spacious Home Provides Ample Space For A Growing Family Or The Potential For Rental Income. The Home Has Undergone Extensive Renovations, Ensuring That It Is Move-In Ready And Showcases The Charm And Character Of The Home. The 10-Foot Ceilings On The Main Flr Add To The Sense Of Grandeur, While The Hardwood Floors Bring Warmth And Character To Each Room. The Original Baseboards And Crown Moulding Remind You Of The Home's Historic Roots. Each Unit Within The Duplex Has Been Thoughtfully Updated. The Renovations Include Modern Kitchens And Bathrooms. The Attention To Detail And Quality Craftsmanship Are Evident In Every Corner Of This Home.**** EXTRAS **** Located Within Walking Distance To Downtown Whitby, This Property Benefits From Its Prime Location. You'll Find Yourself In A Desirable Neighborhood With Easy Access To The 401, 412 & 407 Making It An Easy Commute To The City. (id:46324)
Property Details
| MLS® Number | E6806716 |
| Property Type | Single Family |
| Community Name | Downtown Whitby |
| Parking Space Total | 8 |
| Pool Type | Inground Pool |
Building
| Bathroom Total | 4 |
| Bedrooms Above Ground | 7 |
| Bedrooms Total | 7 |
| Basement Development | Unfinished |
| Basement Type | N/a (unfinished) |
| Cooling Type | Central Air Conditioning |
| Exterior Finish | Brick |
| Fireplace Present | Yes |
| Heating Fuel | Natural Gas |
| Heating Type | Forced Air |
| Stories Total | 2 |
| Type | Duplex |
Parking
| Detached Garage |
Land
| Acreage | No |
| Size Irregular | 81.5 X 136.6 Ft |
| Size Total Text | 81.5 X 136.6 Ft |
Rooms
| Level | Type | Length | Width | Dimensions |
|---|---|---|---|---|
| Second Level | Primary Bedroom | 4.72 m | 3.35 m | 4.72 m x 3.35 m |
| Second Level | Bedroom 2 | 3.56 m | 2.72 m | 3.56 m x 2.72 m |
| Second Level | Bedroom 3 | 4.95 m | 3.9 m | 4.95 m x 3.9 m |
| Second Level | Bedroom 4 | 3.71 m | 4.49 m | 3.71 m x 4.49 m |
| Main Level | Living Room | 4.91 m | 5.1 m | 4.91 m x 5.1 m |
| Main Level | Dining Room | 2.97 m | 3.81 m | 2.97 m x 3.81 m |
| Main Level | Kitchen | 3.9 m | 3.15 m | 3.9 m x 3.15 m |
| Main Level | Eating Area | 4.9 m | 3.81 m | 4.9 m x 3.81 m |
| Main Level | Office | 2.01 m | 2.13 m | 2.01 m x 2.13 m |
| Main Level | Living Room | 4.58 m | 5.29 m | 4.58 m x 5.29 m |
| Main Level | Dining Room | 2.97 m | 3.81 m | 2.97 m x 3.81 m |
| Main Level | Kitchen | 3.9 m | 3.15 m | 3.9 m x 3.15 m |
Utilities
| Sewer | Installed |
| Natural Gas | Installed |
| Electricity | Installed |
| Cable | Available |
https://www.realtor.ca/real-estate/26040250/308-centre-st-s-whitby-downtown-whitby
Interested?
Contact us for more information

Sarah Hull
Salesperson
www.findhomesindurham.com/

285 Taunton Rd E Unit 1a
Oshawa, Ontario L1G 3V2
(905) 430-2320
(905) 430-2301










































