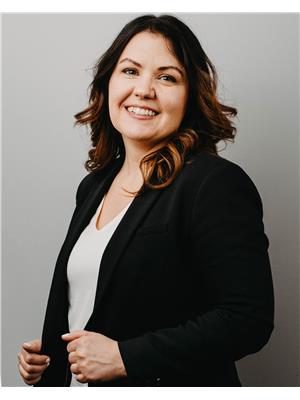32 Leonard Ave Quinte West, Ontario K8V 2R4
$2,650 Monthly
This home is charming on the outside and in with loads of character. A generous living room, a bright and cherry kitchen with stainless steel appliances, a 2 piece guest bath and a dining room with french-doors to the backyard make up the main floor. Take the winding staircase up to the second floor and you will find 3 generous bedrooms, handy linen closet and a 4 piece bathroom with more built-in storage. The lower level benefits from a separate, side entry into a living area, laundry room and fourth bedroom/office have given the basement a cozy atmosphere which also features a 3 piece bathroom. Outside, you'll find a large 1 car garage and a pretty back yard with plenty of space to play featuring beautiful lilacs, perennial gardens and a giant maple tree. Close to 401, downtown Trenton and 2 minute walk to ta park with playground. (id:46324)
Property Details
| MLS® Number | X6807518 |
| Property Type | Single Family |
| Amenities Near By | Park, Place Of Worship, Public Transit, Schools |
| Community Features | School Bus |
| Parking Space Total | 6 |
Building
| Bathroom Total | 3 |
| Bedrooms Above Ground | 3 |
| Bedrooms Total | 3 |
| Basement Development | Finished |
| Basement Type | N/a (finished) |
| Construction Style Attachment | Detached |
| Cooling Type | Central Air Conditioning |
| Exterior Finish | Vinyl Siding |
| Heating Fuel | Natural Gas |
| Heating Type | Forced Air |
| Stories Total | 2 |
| Type | House |
Parking
| Detached Garage |
Land
| Acreage | No |
| Land Amenities | Park, Place Of Worship, Public Transit, Schools |
| Size Irregular | 50 X 108 Ft |
| Size Total Text | 50 X 108 Ft |
Rooms
| Level | Type | Length | Width | Dimensions |
|---|---|---|---|---|
| Second Level | Primary Bedroom | 4.14 m | 3.51 m | 4.14 m x 3.51 m |
| Second Level | Bedroom | 3.63 m | 2.46 m | 3.63 m x 2.46 m |
| Second Level | Bedroom | 3.25 m | 3.07 m | 3.25 m x 3.07 m |
| Basement | Recreational, Games Room | 4.95 m | 4.57 m | 4.95 m x 4.57 m |
| Basement | Bedroom | 3.4 m | 2.41 m | 3.4 m x 2.41 m |
| Basement | Laundry Room | 2.39 m | 2.18 m | 2.39 m x 2.18 m |
| Basement | Utility Room | 6.58 m | 4.01 m | 6.58 m x 4.01 m |
| Main Level | Living Room | 5.28 m | 3.84 m | 5.28 m x 3.84 m |
| Main Level | Kitchen | 3.78 m | 3.76 m | 3.78 m x 3.76 m |
| Main Level | Dining Room | 3.94 m | 3.3 m | 3.94 m x 3.3 m |
https://www.realtor.ca/real-estate/26041284/32-leonard-ave-quinte-west
Interested?
Contact us for more information

Gail Morrison
Salesperson
357 Front St Unit B
Belleville, Ontario K8N 2Z9
(613) 966-6060
(613) 966-2904





















