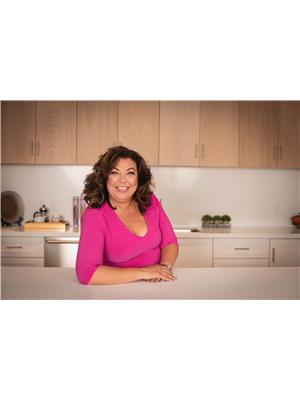38 Brimley Crt Belleville, Ontario K8N 5L5
$575,000
This custom designed 2 bedroom, 2 bathroom bungalow offers an array of desirable features. Its interlocking stone walkway and patios, create a welcoming exterior. The master bedroom features a walk-in closet, ensuite bathroom and a private deck, providing serene sanctuary. The foyer impresses with a cathedral ceiling and a spacious walk-in closet. The living room captures attention with its stunning cathedral ceiling and a beautiful clay brick fireplace, creating a cozy and inviting atmosphere. The den showcases a built-in mahogany bookcase and pocket doors. The kitchen features built-in pantry storage charming corner breakfast area with access to the patio. There is easy access to the double car garage and basement through the kitchen. The lower level has a finished rec room, 2nd bedroom and bathroom, ,bar, workshop and more! This custom designed bungalow features a pie shaped fenced lot with loads of perennial flowers and an interlocking brick walkway surrounding the home. (id:46324)
Property Details
| MLS® Number | X6808764 |
| Property Type | Single Family |
| Parking Space Total | 8 |
Building
| Bathroom Total | 2 |
| Bedrooms Above Ground | 1 |
| Bedrooms Below Ground | 1 |
| Bedrooms Total | 2 |
| Architectural Style | Bungalow |
| Basement Development | Finished |
| Basement Type | Full (finished) |
| Construction Style Attachment | Detached |
| Cooling Type | Central Air Conditioning |
| Exterior Finish | Brick |
| Fireplace Present | Yes |
| Heating Fuel | Natural Gas |
| Heating Type | Forced Air |
| Stories Total | 1 |
| Type | House |
Parking
| Attached Garage |
Land
| Acreage | No |
| Size Irregular | 39.17 X 128.81 Ft |
| Size Total Text | 39.17 X 128.81 Ft |
Rooms
| Level | Type | Length | Width | Dimensions |
|---|---|---|---|---|
| Basement | Office | 2.67 m | 4.11 m | 2.67 m x 4.11 m |
| Basement | Bedroom 2 | 5.94 m | 2.95 m | 5.94 m x 2.95 m |
| Basement | Recreational, Games Room | Measurements not available | ||
| Basement | Bathroom | Measurements not available | ||
| Main Level | Foyer | 3.68 m | 1.6 m | 3.68 m x 1.6 m |
| Main Level | Living Room | 4.65 m | 5.74 m | 4.65 m x 5.74 m |
| Main Level | Dining Room | 3.02 m | 4.42 m | 3.02 m x 4.42 m |
| Main Level | Kitchen | 3.91 m | 3.58 m | 3.91 m x 3.58 m |
| Main Level | Eating Area | 3.28 m | 1.93 m | 3.28 m x 1.93 m |
| Main Level | Family Room | 4.88 m | 3.63 m | 4.88 m x 3.63 m |
| Main Level | Primary Bedroom | 6.05 m | 3.63 m | 6.05 m x 3.63 m |
| Main Level | Bathroom | Measurements not available |
https://www.realtor.ca/real-estate/26042892/38-brimley-crt-belleville
Interested?
Contact us for more information

Patricia Guernsey
Salesperson
https://teamguernsey.com/
https://www.facebook.com/teamguernsey/
https://www.linkedin.com/in/patriciaguernsey
357 Front St Unit B
Belleville, Ontario K8N 2Z9
(613) 966-6060
(613) 966-2904

Linda Bailey
Salesperson
357 Front St Unit B
Belleville, Ontario K8N 2Z9
(613) 966-6060
(613) 966-2904








































