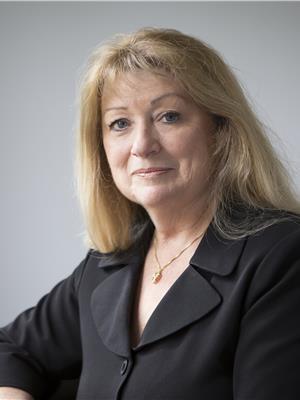6 Bedroom
3 Bathroom
Fireplace
Acreage
$849,900
Enter the pretty tree lined driveway to the main house 2500 sq ft of finished living space (above grade) plus attached 1340 sqft inlaw suite, triple attached garage and additional detached barn style (15ftx23ft) storage building with hydro and loft - all of this on 3.3 acres on the Moira River. Nat gas fireplace in main liv. room, 23ftx9ft sunroom both rooms with full size windows letting in lots of natural light and allowing a great view of the water. Country size kitchen plus separate dining room, master bedroom (king size) with ensuite privileges, 2nd bedroom, plus 2 more adjoining bedrooms, main floor laundry room, beautiful covered deck off the kitchen. Unfinished basement has good potential for added value (approx 2000 sqft). Earn a little extra income from the 2 bedroom inlaw suite. Lots of storage throughout the house. Water is deep - great for boating and excellent fishing. (id:46324)
Property Details
|
MLS® Number
|
X6810458 |
|
Property Type
|
Single Family |
|
Community Features
|
School Bus |
|
Features
|
Conservation/green Belt |
|
Parking Space Total
|
11 |
Building
|
Bathroom Total
|
3 |
|
Bedrooms Above Ground
|
6 |
|
Bedrooms Total
|
6 |
|
Basement Development
|
Unfinished |
|
Basement Type
|
Full (unfinished) |
|
Construction Style Attachment
|
Detached |
|
Construction Style Split Level
|
Sidesplit |
|
Exterior Finish
|
Brick, Vinyl Siding |
|
Fireplace Present
|
Yes |
|
Type
|
House |
Parking
Land
|
Acreage
|
Yes |
|
Sewer
|
Septic System |
|
Size Irregular
|
380 Ft |
|
Size Total Text
|
380 Ft|2 - 4.99 Acres |
|
Surface Water
|
River/stream |
Rooms
| Level |
Type |
Length |
Width |
Dimensions |
|
Main Level |
Living Room |
6.25 m |
4.67 m |
6.25 m x 4.67 m |
|
Main Level |
Sitting Room |
7.26 m |
2.82 m |
7.26 m x 2.82 m |
|
Main Level |
Kitchen |
3.96 m |
4.17 m |
3.96 m x 4.17 m |
|
Main Level |
Primary Bedroom |
5.69 m |
3.71 m |
5.69 m x 3.71 m |
|
Main Level |
Bedroom 2 |
3.25 m |
2.41 m |
3.25 m x 2.41 m |
|
Main Level |
Bedroom 3 |
3 m |
2.62 m |
3 m x 2.62 m |
|
Main Level |
Bedroom 4 |
2.57 m |
4.01 m |
2.57 m x 4.01 m |
|
Main Level |
Dining Room |
2.69 m |
4.11 m |
2.69 m x 4.11 m |
|
Main Level |
Eating Area |
2.72 m |
4.17 m |
2.72 m x 4.17 m |
|
Main Level |
Living Room |
10.26 m |
3.66 m |
10.26 m x 3.66 m |
|
Main Level |
Kitchen |
5.97 m |
2.39 m |
5.97 m x 2.39 m |
|
Main Level |
Bedroom 5 |
4.14 m |
3.61 m |
4.14 m x 3.61 m |
Utilities
|
Natural Gas
|
Installed |
|
Electricity
|
Installed |
https://www.realtor.ca/real-estate/26045038/439-river-rd-belleville











































