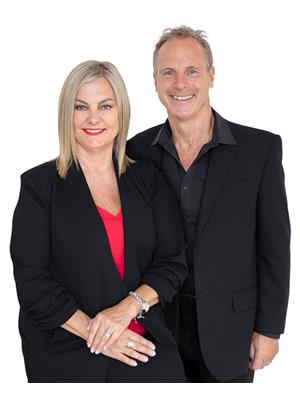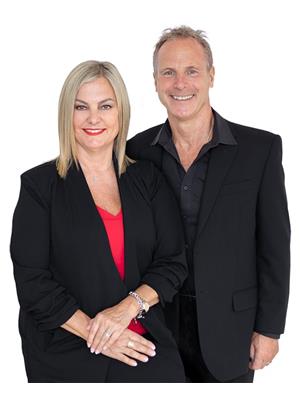1 Mclellan Dr Clarington, Ontario L1E 1Z7
$1,099,900
Wonderful family home on an over-sized corner ravine lot with sunny Southern exposure. Near Courtice Recreation Centre, schools, shops, restaurants and easy highway access. Beautifully landscaped with large patio, mature trees and shrubs and perennial gardens. Finished from top to bottom including bright walkout basement with spacious recreation room with wood-burning fireplace, bedroom or office, sauna and four piece bath, laundry room and furnace and utility room. Private covered hot tub underneath deck. Vaulted ceiling in foyer. Renovated classic white kitchen with ceramic tile backsplash, pot lighting and stainless steel appliances overlooks backyard. Main floor family room with easy-care laminate floors, fireplace with gas insert and walk-out to deck. Large dining room could be used as formal living room. Den originally dining room. Spacious bedrooms. Main bath with double sinks. Move in ready.**** EXTRAS **** Numerous updates include: carpet 2022, furnace 2021, fence 2020, gas fireplace insert 2019, kitchen and powder room 2018, shingles 2018, windows and patio doors 2018, insulated garage doors 2016 and hot tub 2015. 200 amp electrical service. (id:46324)
Property Details
| MLS® Number | E6813728 |
| Property Type | Single Family |
| Community Name | Courtice |
| Parking Space Total | 4 |
Building
| Bathroom Total | 3 |
| Bedrooms Above Ground | 3 |
| Bedrooms Below Ground | 1 |
| Bedrooms Total | 4 |
| Basement Development | Finished |
| Basement Features | Walk Out |
| Basement Type | N/a (finished) |
| Construction Style Attachment | Detached |
| Cooling Type | Central Air Conditioning |
| Exterior Finish | Brick, Vinyl Siding |
| Fireplace Present | Yes |
| Heating Fuel | Natural Gas |
| Heating Type | Forced Air |
| Stories Total | 2 |
| Type | House |
Parking
| Attached Garage |
Land
| Acreage | No |
| Size Irregular | 58.88 X 110.02 Ft ; 58.88 X 110.02 X 73.66 X 95.24 X 20.90 |
| Size Total Text | 58.88 X 110.02 Ft ; 58.88 X 110.02 X 73.66 X 95.24 X 20.90 |
Rooms
| Level | Type | Length | Width | Dimensions |
|---|---|---|---|---|
| Second Level | Family Room | 6.56 m | 5.72 m | 6.56 m x 5.72 m |
| Second Level | Primary Bedroom | 4.07 m | 3.54 m | 4.07 m x 3.54 m |
| Second Level | Bedroom 2 | 4.09 m | 2.73 m | 4.09 m x 2.73 m |
| Second Level | Bedroom 3 | 3.69 m | 2.74 m | 3.69 m x 2.74 m |
| Basement | Bedroom 4 | 3.53 m | 2 m | 3.53 m x 2 m |
| Basement | Recreational, Games Room | 6.56 m | 5.72 m | 6.56 m x 5.72 m |
| Basement | Laundry Room | 2.74 m | 1.92 m | 2.74 m x 1.92 m |
| Basement | Other | Measurements not available | ||
| Ground Level | Kitchen | 3.35 m | 2.79 m | 3.35 m x 2.79 m |
| Ground Level | Eating Area | 2.42 m | 3 m | 2.42 m x 3 m |
| Ground Level | Dining Room | 4.59 m | 3.55 m | 4.59 m x 3.55 m |
| Ground Level | Den | 3.32 m | 2.78 m | 3.32 m x 2.78 m |
https://www.realtor.ca/real-estate/26049791/1-mclellan-dr-clarington-courtice
Interested?
Contact us for more information

Anita Halminen
Broker
(905) 449-6177
www.joeandanita.ca
www.facebook.com/JoeAndAnitaRemax
www.JOE&ANITA@hometownexperts
https://ca.linkedin.com/in/joe-hawco-and-anita-halminen-778b2315

304 Brock St S. 2nd Flr
Whitby, Ontario L1N 4K4
(905) 668-3800
(905) 430-2550
www.remaxhallmark.com/Hallmark-Durham

Joseph Bernard Hawco
Broker
www.joeandanita.net
www.facebook.com/hometownexperts
www.JOE&ANITA@hometownexperts
https://ca.linkedin.com/in/joe-hawco-and-anita-halminen-778b2315

304 Brock St S. 2nd Flr
Whitby, Ontario L1N 4K4
(905) 668-3800
(905) 430-2550
www.remaxhallmark.com/Hallmark-Durham










































