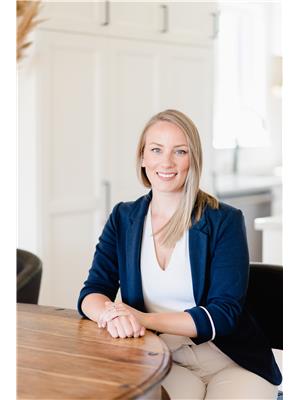536 Cannifton Rd N Belleville, Ontario K0K 1V0
$519,900
A solid and surprisingly large, 3 bedroom 2 bath bungalow on a country setting close to town. A spacious home on an extra deep lot with a creek running through the rear of the property - no neighbours behind! There is plenty of space throughout, with over 1400 sq ft on the main level- featuring a large kitchen, living room, dining room, laundry, 3 bedrooms and 2 full baths. Convenient side entrance for welcoming guests. The lower level offers a rec room, storage, utility & cold room. The deck overlooks the yard backyard. The detached garage is perfect for a vehicle plus your tools & toys or workshop. Situated on a .5 acre (75x300 ft deep!) lot just 5 minutes north of Belleville & the 401.With a lovely creek trickling at the rear of the property. It even comes with a caged raised garden for growing your own produce!**** EXTRAS **** Updates: metal roof, new septic system (2020), owned tankless water heater (2023) natural gas furnace (2023) and electrical panel, new garage door, new front bay window (id:46324)
Property Details
| MLS® Number | X6814366 |
| Property Type | Single Family |
| Amenities Near By | Park, Schools |
| Community Features | Community Centre, School Bus |
| Parking Space Total | 4 |
Building
| Bathroom Total | 2 |
| Bedrooms Above Ground | 3 |
| Bedrooms Total | 3 |
| Architectural Style | Bungalow |
| Basement Features | Walk-up |
| Basement Type | Partial |
| Construction Style Attachment | Detached |
| Cooling Type | Central Air Conditioning |
| Exterior Finish | Vinyl Siding |
| Heating Fuel | Natural Gas |
| Heating Type | Forced Air |
| Stories Total | 1 |
| Type | House |
Parking
| Detached Garage |
Land
| Acreage | No |
| Land Amenities | Park, Schools |
| Sewer | Septic System |
| Size Irregular | 74 Ft |
| Size Total Text | 74 Ft |
| Surface Water | River/stream |
Rooms
| Level | Type | Length | Width | Dimensions |
|---|---|---|---|---|
| Basement | Other | 11.1 m | 3.42 m | 11.1 m x 3.42 m |
| Basement | Den | 7.42 m | 3.77 m | 7.42 m x 3.77 m |
| Basement | Other | 7.4 m | 6.15 m | 7.4 m x 6.15 m |
| Basement | Other | 2.38 m | 2.34 m | 2.38 m x 2.34 m |
| Basement | Other | 1.97 m | 3.05 m | 1.97 m x 3.05 m |
| Main Level | Living Room | 6.37 m | 3.53 m | 6.37 m x 3.53 m |
| Main Level | Dining Room | 5.63 m | 3.33 m | 5.63 m x 3.33 m |
| Main Level | Kitchen | 6.15 m | 3.65 m | 6.15 m x 3.65 m |
| Main Level | Primary Bedroom | 3.71 m | 3.61 m | 3.71 m x 3.61 m |
| Main Level | Bedroom 2 | 3.22 m | 3.33 m | 3.22 m x 3.33 m |
| Main Level | Bedroom 3 | 3.89 m | 2.14 m | 3.89 m x 2.14 m |
Utilities
| Natural Gas | Installed |
| Electricity | Installed |
| Cable | Installed |
https://www.realtor.ca/real-estate/26050544/536-cannifton-rd-n-belleville
Interested?
Contact us for more information

Sarah Dean
Salesperson

(613) 969-9907
(613) 969-4447
www.remaxquinte.com/

Tim Mckinney
Salesperson

(613) 969-9907
(613) 969-4447
www.remaxquinte.com/










































