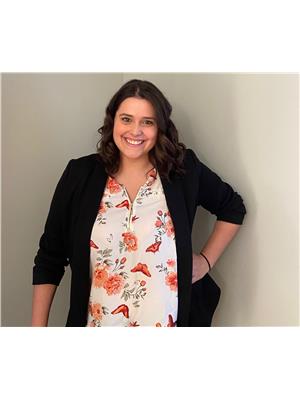44 Cameron St Marmora And Lake, Ontario K0K 2M0
$459,000
You do not want to miss this amazing property in the perfect location of Marmora. This house is located right across the street from the ball diamond and Crowe River. There is a dog park, a park for your children to play at, and a beachfront access to the river right across the street. This 4bed 1 1/2 bathroom home is the perfect home whether you are a first time home buyer, you are looking for a small town community, or you are looking to start a family. Book your showing today before it is too late.**** EXTRAS **** Offers will be accepted anytime. Please allow 48 hour irrevocable. Please note that the listing agent is related to the seller. (id:46324)
Property Details
| MLS® Number | X6813990 |
| Property Type | Single Family |
| Amenities Near By | Beach, Park, Schools |
| Parking Space Total | 2 |
Building
| Bathroom Total | 2 |
| Bedrooms Above Ground | 4 |
| Bedrooms Total | 4 |
| Basement Development | Finished |
| Basement Type | N/a (finished) |
| Construction Style Attachment | Detached |
| Cooling Type | Central Air Conditioning |
| Exterior Finish | Vinyl Siding |
| Heating Fuel | Natural Gas |
| Heating Type | Forced Air |
| Stories Total | 2 |
| Type | House |
Parking
| Detached Garage |
Land
| Acreage | No |
| Land Amenities | Beach, Park, Schools |
| Size Irregular | 66 X 165.15 Ft |
| Size Total Text | 66 X 165.15 Ft |
Rooms
| Level | Type | Length | Width | Dimensions |
|---|---|---|---|---|
| Second Level | Bathroom | 3.07 m | 1.5 m | 3.07 m x 1.5 m |
| Second Level | Primary Bedroom | 3.53 m | 5.21 m | 3.53 m x 5.21 m |
| Second Level | Bedroom 2 | 4.14 m | 4.14 m | 4.14 m x 4.14 m |
| Second Level | Bedroom 3 | 3.07 m | 1.52 m | 3.07 m x 1.52 m |
| Basement | Bedroom 4 | 3.08 m | 3.26 m | 3.08 m x 3.26 m |
| Basement | Recreational, Games Room | 5.09 m | 4.72 m | 5.09 m x 4.72 m |
| Basement | Laundry Room | 3.38 m | 1.82 m | 3.38 m x 1.82 m |
| Main Level | Bathroom | 1.55 m | 0.9 m | 1.55 m x 0.9 m |
| Main Level | Dining Room | 2.7 m | 2.47 m | 2.7 m x 2.47 m |
| Main Level | Kitchen | 3.5 m | 3.6 m | 3.5 m x 3.6 m |
| Main Level | Living Room | 3.56 m | 3.38 m | 3.56 m x 3.38 m |
| Main Level | Family Room | 5.33 m | 4.5 m | 5.33 m x 4.5 m |
Utilities
| Natural Gas | Installed |
https://www.realtor.ca/real-estate/26050531/44-cameron-st-marmora-and-lake
Interested?
Contact us for more information

Amanda Maillett
Salesperson
https://amandamaillett.exprealty.com/
https://www.facebook.com/sellwithmaillett

(866) 530-7737



































