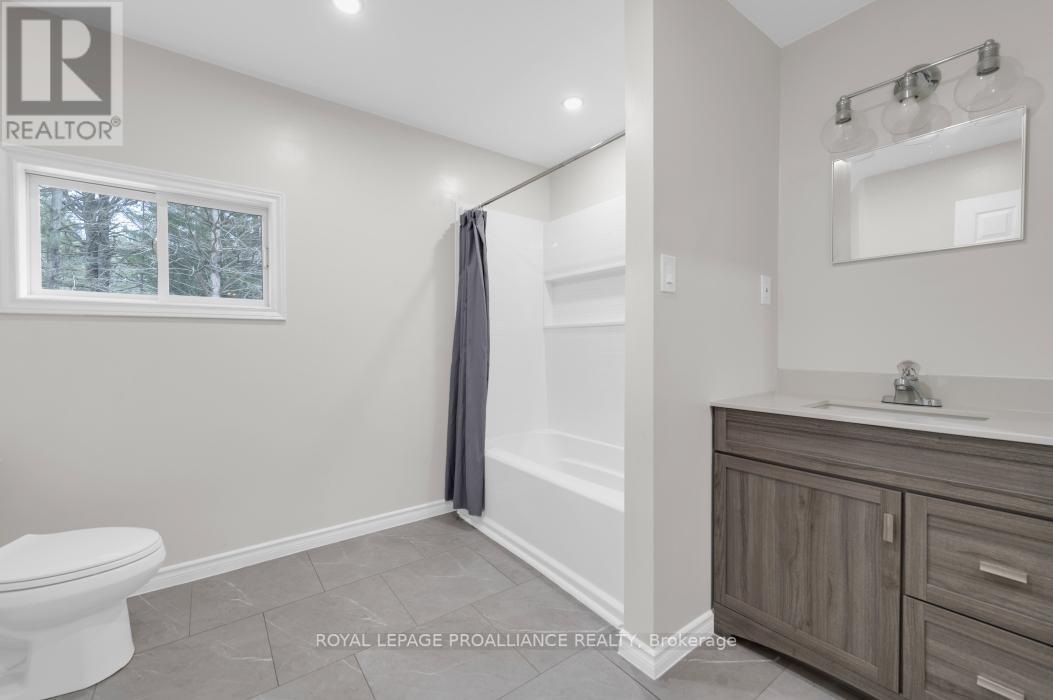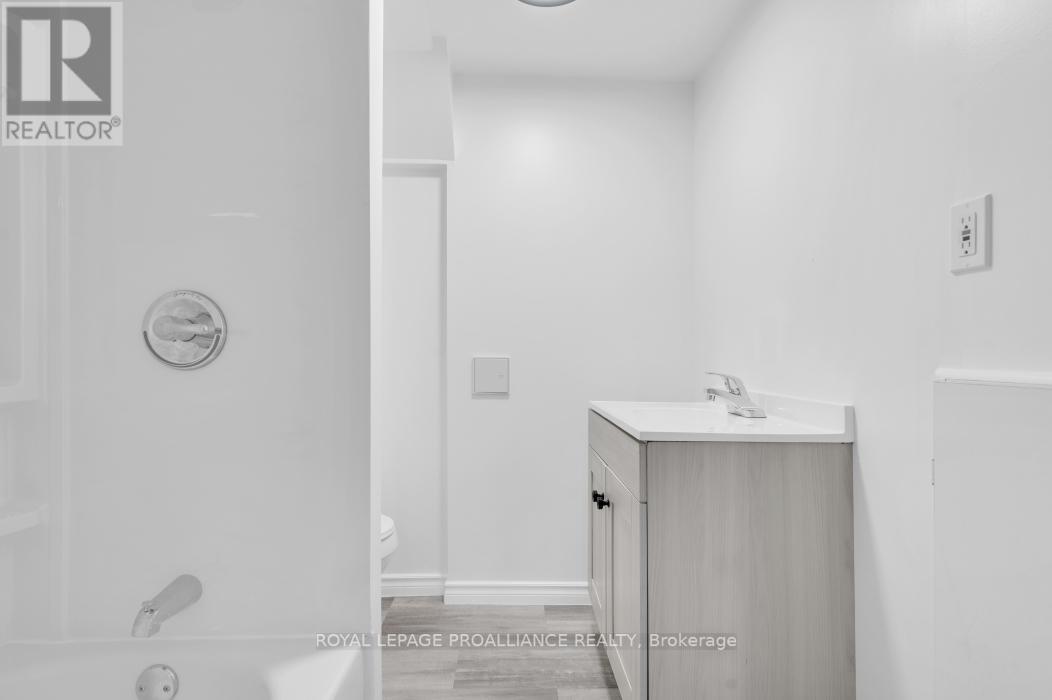4 Bedroom
2 Bathroom
Raised Bungalow
Fireplace
Central Air Conditioning
Forced Air
$529,900
Introducing a lovely 4-bedroom, 2-bathroom raised bungalow situated in a peaceful setting on 1 acre, set back from the road. This home offers a comfortable living space with an abundance of natural light. Inside, you'll find a spacious living area, perfect for relaxing or entertaining. The kitchen features modern appliances, ample counter space, and stylish cabinetry. The four bedrooms provide plenty of room and with a full, finished basement, there is room for all! Enjoy the sunroom with carport below and don't forget one of the other highlights of this property! The new detached garage! With space for two cars, it is insulated and heated, making it ideal for car enthusiasts or those who enjoy DIY projects and the oversized doors provide easy access. Property Features: Drilled well, septic, high speed internet, school bus route (id:46324)
Property Details
|
MLS® Number
|
X7002222 |
|
Property Type
|
Single Family |
|
Neigbourhood
|
Northbrook |
|
Amenities Near By
|
Place Of Worship |
|
Community Features
|
School Bus |
|
Features
|
Level Lot, Wooded Area |
|
Parking Space Total
|
9 |
Building
|
Bathroom Total
|
2 |
|
Bedrooms Above Ground
|
2 |
|
Bedrooms Below Ground
|
2 |
|
Bedrooms Total
|
4 |
|
Architectural Style
|
Raised Bungalow |
|
Basement Development
|
Finished |
|
Basement Type
|
Full (finished) |
|
Construction Style Attachment
|
Detached |
|
Cooling Type
|
Central Air Conditioning |
|
Exterior Finish
|
Vinyl Siding |
|
Fireplace Present
|
Yes |
|
Heating Fuel
|
Oil |
|
Heating Type
|
Forced Air |
|
Stories Total
|
1 |
|
Type
|
House |
Parking
Land
|
Acreage
|
No |
|
Land Amenities
|
Place Of Worship |
|
Sewer
|
Septic System |
|
Size Irregular
|
128.91 X 360.18 Ft |
|
Size Total Text
|
128.91 X 360.18 Ft|1/2 - 1.99 Acres |
Rooms
| Level |
Type |
Length |
Width |
Dimensions |
|
Basement |
Other |
2.9 m |
3.29 m |
2.9 m x 3.29 m |
|
Basement |
Bedroom |
4.07 m |
3.83 m |
4.07 m x 3.83 m |
|
Basement |
Bedroom |
4.05 m |
3.83 m |
4.05 m x 3.83 m |
|
Basement |
Bathroom |
|
|
Measurements not available |
|
Basement |
Utility Room |
3.31 m |
8.26 m |
3.31 m x 8.26 m |
|
Main Level |
Kitchen |
3.83 m |
4.96 m |
3.83 m x 4.96 m |
|
Main Level |
Sunroom |
3.35 m |
5.9 m |
3.35 m x 5.9 m |
|
Main Level |
Bedroom |
3.79 m |
3.44 m |
3.79 m x 3.44 m |
|
Main Level |
Bedroom |
3.79 m |
3.97 m |
3.79 m x 3.97 m |
|
Main Level |
Bathroom |
|
|
Measurements not available |
|
Main Level |
Living Room |
3.78 m |
3.96 m |
3.78 m x 3.96 m |
Utilities
https://www.realtor.ca/real-estate/26060681/157-glastonbury-rd-addington-highlands







































