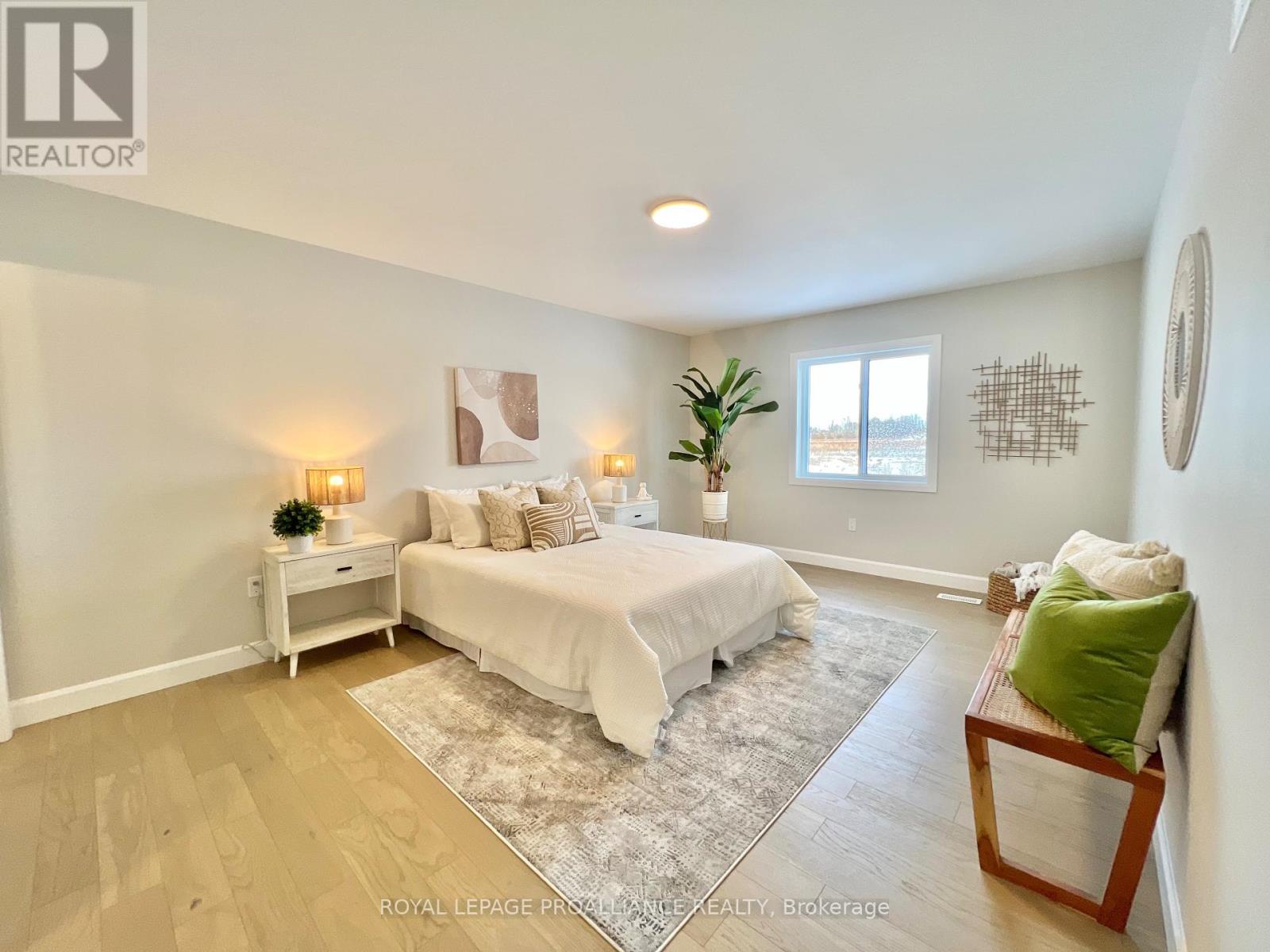7 Horton Crt Belleville, Ontario K8P 0H3
$699,900
The New-Build Home You've Been Waiting For! This Winslow Model Home Is Situated In The Popular Potters Creek Subdivision. There Is No Need To Upgrade, This Quality Cobblestone Home Comes Equipped With Engineered Hardwood Flooring And Ceramic Tiles Throughout. The Kitchen Has Custom Cupboards, A Centre Island And Quartz Counters. Open Concept Kitchen And Dining Space With Raised Ceilings In The Living Room. Main Floor Laundry And En-Suite. The Lot Is Sodded, There Is A Fabulous Double Car Garage With A Paved Drive With Covered Porch And Deck Included. Horton Court Will Be A Quiet Street. (id:46324)
Property Details
| MLS® Number | X7002948 |
| Property Type | Single Family |
| Parking Space Total | 4 |
Building
| Bathroom Total | 2 |
| Bedrooms Above Ground | 3 |
| Bedrooms Total | 3 |
| Architectural Style | Bungalow |
| Basement Development | Unfinished |
| Basement Type | Full (unfinished) |
| Construction Style Attachment | Detached |
| Cooling Type | Central Air Conditioning |
| Exterior Finish | Stone, Vinyl Siding |
| Heating Fuel | Natural Gas |
| Heating Type | Forced Air |
| Stories Total | 1 |
| Type | House |
Parking
| Attached Garage |
Land
| Acreage | No |
| Size Irregular | 49.21 X 103.67 Ft |
| Size Total Text | 49.21 X 103.67 Ft |
Rooms
| Level | Type | Length | Width | Dimensions |
|---|---|---|---|---|
| Main Level | Foyer | 1.6 m | 2.24 m | 1.6 m x 2.24 m |
| Main Level | Living Room | 4.11 m | 5.46 m | 4.11 m x 5.46 m |
| Main Level | Dining Room | 2.74 m | 3.71 m | 2.74 m x 3.71 m |
| Main Level | Kitchen | 3.15 m | 3.76 m | 3.15 m x 3.76 m |
| Main Level | Primary Bedroom | 3.71 m | 5.28 m | 3.71 m x 5.28 m |
| Main Level | Bedroom 2 | 3.05 m | 3.33 m | 3.05 m x 3.33 m |
| Main Level | Bedroom 3 | 3.02 m | 3.15 m | 3.02 m x 3.15 m |
| Main Level | Laundry Room | 1.96 m | 2.24 m | 1.96 m x 2.24 m |
Utilities
| Sewer | Installed |
| Natural Gas | Installed |
| Electricity | Installed |
| Cable | Installed |
https://www.realtor.ca/real-estate/26064891/7-horton-crt-belleville
Interested?
Contact us for more information

Judi Rufo
Salesperson
(613) 707-3352
357 Front St Unit B
Belleville, Ontario K8N 2Z9
(613) 966-6060
(613) 966-2904

Doug Peterson
Salesperson
(613) 707-3352
www.ruforealestate.ca/
357 Front St Unit B
Belleville, Ontario K8N 2Z9
(613) 966-6060
(613) 966-2904




















