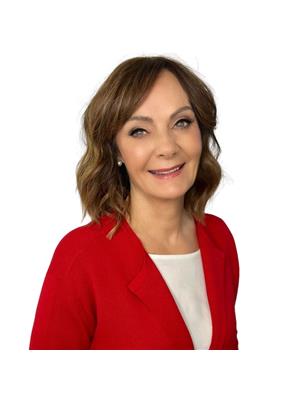700 Eggleton Rd Quinte West, Ontario K0K 3E0
$849,900
It may sound cliche but you will truly never see a property like this anywhere else. Set upon almost 95 acres of untouched wilderness in the outskirts of Stirling, this custom 1-storey home is loaded with potential. This 5 bedroom family home has been cared for by its original owners for almost 30 years. The land is mostly wooded with a creek and pond directly behind the house. There's also an internal road that leads to an outbuilding with water and hydro a few hundred metres from the road. It's very rare to find a property this size, in its natural condition and so close to town. The house itself has a completely unique layout that can suit families both big and small. Some work is required to bring the home to its full potential but you can move in while you renovate. The yard also features an inground pool that has not been opened for the season and is being sold as-is. The exterior of the home is a mix of wood siding and cedar stack with a steel roof.**** EXTRAS **** Must be seen in person to be fully appreciated, this property could be your family compound for generations to come. (id:46324)
Property Details
| MLS® Number | X7008918 |
| Property Type | Single Family |
| Amenities Near By | Place Of Worship |
| Community Features | School Bus |
| Features | Wooded Area |
| Parking Space Total | 10 |
| Pool Type | Inground Pool |
Building
| Bathroom Total | 3 |
| Bedrooms Above Ground | 5 |
| Bedrooms Total | 5 |
| Architectural Style | Bungalow |
| Construction Style Attachment | Detached |
| Exterior Finish | Wood |
| Fireplace Present | Yes |
| Heating Fuel | Propane |
| Heating Type | Heat Pump |
| Stories Total | 1 |
| Type | House |
Land
| Acreage | Yes |
| Land Amenities | Place Of Worship |
| Sewer | Septic System |
| Size Irregular | 750 Acre ; 94.65 Acres |
| Size Total Text | 750 Acre ; 94.65 Acres|50 - 100 Acres |
| Surface Water | Lake/pond |
Rooms
| Level | Type | Length | Width | Dimensions |
|---|---|---|---|---|
| Main Level | Foyer | 2.72 m | 2.84 m | 2.72 m x 2.84 m |
| Main Level | Dining Room | 3.99 m | 5.49 m | 3.99 m x 5.49 m |
| Main Level | Kitchen | 4.6 m | 6.02 m | 4.6 m x 6.02 m |
| Main Level | Living Room | 7.62 m | 5.92 m | 7.62 m x 5.92 m |
| Main Level | Primary Bedroom | 10.11 m | 3.99 m | 10.11 m x 3.99 m |
| Main Level | Bedroom 2 | 3.12 m | 4.37 m | 3.12 m x 4.37 m |
| Main Level | Bedroom 3 | 3.89 m | 3.96 m | 3.89 m x 3.96 m |
| Main Level | Bedroom 4 | 3.99 m | 3.02 m | 3.99 m x 3.02 m |
| Main Level | Bedroom 5 | 5.02 m | 3.86 m | 5.02 m x 3.86 m |
| Main Level | Laundry Room | 2.01 m | 3.2 m | 2.01 m x 3.2 m |
Utilities
| Electricity | Installed |
https://www.realtor.ca/real-estate/26069939/700-eggleton-rd-quinte-west
Interested?
Contact us for more information

Judi Rufo
Salesperson
(613) 707-3352
357 Front St Unit B
Belleville, Ontario K8N 2Z9
(613) 966-6060
(613) 966-2904

Joey Rufo
Broker
(613) 922-4200
357 Front St Unit B
Belleville, Ontario K8N 2Z9
(613) 966-6060
(613) 966-2904










































