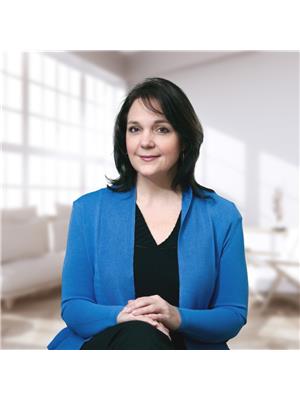25442 Highway 62 Bancroft, Ontario K0L 2L0
$599,000
6 Acres Surrounded By A Serene, Tranquil Environment Full of Nature, Forest, A Pond & Babbling Brook In Spring. Charming Original Home Built in 1915, With Two Well Laid Out Additions to the Home. Featuring Three Bedrooms, Spacious Open Concept Living Room with & Eat-in Kitchen with Hardwood, Additional Sitting Room With Lots of Natural Light. Beautiful Hand Crafted Wooden Kitchen Cupboards; Glass Wooden Foyer Door and Hand Crafted Coat Closet Doors. Additional Family Room at the Back of the Home With Kitchen & Direct Entry to the Backyard. Principal Bedroom With 3 Pc Ensuite Bath, Main 3 Pc Bath on Second Floor & Convenient 3 Pc Bath on Main Floor. Scenic Property With 3 Spring Fed Ponds, Ravine Surrounded by Forest Animals. Jump On This One!**** EXTRAS **** New Propane Furnace Dec. 2022. Notes: Bedroom 3 Has No Closet; Area in Living Room Could Become a 4th Bedroom. Easy access with well maintained highway frontage; 7 -10 minutes to amenities of L'Amble and beautiful scenic Bancroft. (id:46324)
Property Details
| MLS® Number | X7012072 |
| Property Type | Single Family |
| Features | Wooded Area, Ravine |
| Parking Space Total | 8 |
Building
| Bathroom Total | 3 |
| Bedrooms Above Ground | 3 |
| Bedrooms Total | 3 |
| Basement Development | Unfinished |
| Basement Features | Walk Out |
| Basement Type | N/a (unfinished) |
| Construction Style Attachment | Detached |
| Exterior Finish | Wood |
| Fireplace Present | Yes |
| Heating Fuel | Propane |
| Heating Type | Forced Air |
| Stories Total | 2 |
| Type | House |
Land
| Acreage | No |
| Sewer | Septic System |
| Size Irregular | 594.94 X 391.45 Ft ; Irregular Shape - Stream And Pond Onsite |
| Size Total Text | 594.94 X 391.45 Ft ; Irregular Shape - Stream And Pond Onsite |
| Surface Water | Lake/pond |
Rooms
| Level | Type | Length | Width | Dimensions |
|---|---|---|---|---|
| Second Level | Primary Bedroom | 8.5 m | 4 m | 8.5 m x 4 m |
| Second Level | Bedroom 2 | 3.35 m | 2.4 m | 3.35 m x 2.4 m |
| Second Level | Bedroom 3 | 3 m | 2.1 m | 3 m x 2.1 m |
| Main Level | Foyer | 6.2 m | 1.3 m | 6.2 m x 1.3 m |
| Main Level | Living Room | 7 m | 3.4 m | 7 m x 3.4 m |
| Main Level | Sitting Room | 4 m | 2.4 m | 4 m x 2.4 m |
| Main Level | Kitchen | 6.3 m | 3.6 m | 6.3 m x 3.6 m |
| Main Level | Laundry Room | 3.4 m | 1.5 m | 3.4 m x 1.5 m |
| Main Level | Kitchen | 6.7 m | 3.35 m | 6.7 m x 3.35 m |
Utilities
| Electricity | Installed |
https://www.realtor.ca/real-estate/26074202/25442-highway-62-bancroft
Interested?
Contact us for more information

Lynn Faris
Salesperson
(800) 663-7119
www.lynnfaris.ca
https://www.facebook.com/lynn.faris.79

1383 Wilson Rd Unit 16
Oshawa, Ontario L1K 2Z5
(905) 240-9202
(905) 432-9090
www.remaxrougeriver.com










































