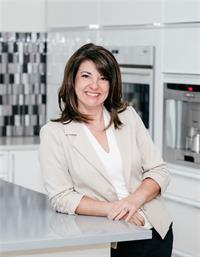7 Farley Cres Quinte West, Ontario K8V 6J9
$599,900
This 2 story west end charmer is on a gorgeous mature street. The backyard is a show stopper. Float in the inground pool or lounge at the Tiki bar. There are spaces to soak up the sun or tuck under the Gazebo around the fire table. The kitchen has been opened up and redesigned offering a huge Granite island with seating for 6. Over the range Convection oven and workspaces galore. Doing dishes while you overlook the tranquil back yard wont be so bad. There are dedicated Coffee and and Bar areas for added convenience. Relax by the cozy gas fireplace in the living room. A handy 2 piece bath rounds out the main level. 3 good sized bedrooms and a full bathroom on the upper level. The lower level wont disappoint with a second gas stove in the rec room. A good size bedroom and 3 piece bath offer great extra space for an inlaw or guests. Inside entrance from the garage. This house has everything a home needs and is economical to run.**** EXTRAS **** Hydro and Gas charges available on Feature sheet. Plumbing is in the crawlspace under the stairs-great for ease of installing a kitchenette to allow the lower level to be used as an inlaw suite (id:46324)
Property Details
| MLS® Number | X7011850 |
| Property Type | Single Family |
| Neigbourhood | Trenton |
| Parking Space Total | 5 |
| Pool Type | Inground Pool |
Building
| Bathroom Total | 3 |
| Bedrooms Above Ground | 3 |
| Bedrooms Below Ground | 1 |
| Bedrooms Total | 4 |
| Basement Development | Finished |
| Basement Type | Full (finished) |
| Construction Style Attachment | Detached |
| Cooling Type | Window Air Conditioner |
| Exterior Finish | Brick, Stucco |
| Fireplace Present | Yes |
| Heating Fuel | Electric |
| Heating Type | Baseboard Heaters |
| Stories Total | 2 |
| Type | House |
Parking
| Attached Garage |
Land
| Acreage | No |
| Size Irregular | 50 X 105 Ft |
| Size Total Text | 50 X 105 Ft |
Rooms
| Level | Type | Length | Width | Dimensions |
|---|---|---|---|---|
| Second Level | Primary Bedroom | 4.09 m | 3.86 m | 4.09 m x 3.86 m |
| Second Level | Bedroom 2 | 3.4 m | 4.85 m | 3.4 m x 4.85 m |
| Second Level | Bedroom 3 | 4.01 m | 2.69 m | 4.01 m x 2.69 m |
| Second Level | Bathroom | Measurements not available | ||
| Lower Level | Family Room | 3.78 m | 6.43 m | 3.78 m x 6.43 m |
| Lower Level | Bedroom 4 | 3.76 m | 4.55 m | 3.76 m x 4.55 m |
| Lower Level | Bathroom | Measurements not available | ||
| Lower Level | Laundry Room | 2.31 m | 3.89 m | 2.31 m x 3.89 m |
| Main Level | Living Room | 3.84 m | 5.83 m | 3.84 m x 5.83 m |
| Main Level | Kitchen | 4.01 m | 6.53 m | 4.01 m x 6.53 m |
| Main Level | Foyer | 2.36 m | 2.11 m | 2.36 m x 2.11 m |
| Main Level | Bathroom | Measurements not available |
Utilities
| Sewer | Installed |
| Natural Gas | Installed |
| Electricity | Installed |
| Cable | Installed |
https://www.realtor.ca/real-estate/26074188/7-farley-cres-quinte-west
Interested?
Contact us for more information

Nikki Lafferty
Broker
https://nikki-lafferty.c21.ca/
https://www.facebook.com/realtorC21Trenton

(613) 392-2511
(613) 392-9385
https://www.c21lanthorn.ca/trenton-office







































