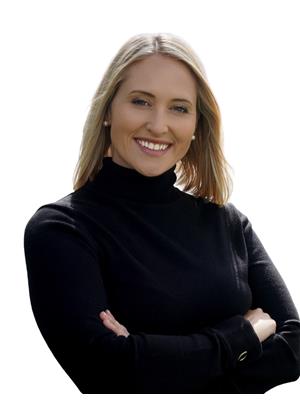52 Princeton Pl Belleville, Ontario K8N 0B3
$599,900
ONE OF A KIND! Full Custom Reno in 2023. Stunning, modern finishes throughout! The bright main floor has an open concept kitchen/dining/living room. GORGEOUS kitchen feats: large island, white cabinetry, quartz countertops, backsplash, custom pantry, gold finishes & SS appliances. Pot lights through the main floor. Living room has custom built-in shelving w/ electric fireplace. Spacious entry way with custom bench, storage & hooks. Quartz countertops in 2pc bathroom on main w/ porcelain tiles. Off the living space is a door to the backyard w/ a new deck and fully fenced backyard. Board & Batten accent walls in dining and primary bed. Second floor has 3 bdrms. The primary bdrm has a walk-in closet & cheater door to full bathroom w/ black fixtures, quartz countertop, maple floating vanity & attractive porcelain flooring. New hardwood flooring, baseboards & paint throughout. Attached garage w/ inside entry.**** EXTRAS **** Located in the popular Settler's Ridge Subdivision; close to all amenities including shopping, restaurants, Quinte Mall, Sports & Wellness Centre, Pharmacies, Dog Park & Schools. This townhome is steps to a large park and walking trails. (id:46324)
Property Details
| MLS® Number | X7012404 |
| Property Type | Single Family |
| Amenities Near By | Park, Schools |
| Community Features | School Bus |
| Parking Space Total | 2 |
Building
| Bathroom Total | 2 |
| Bedrooms Above Ground | 3 |
| Bedrooms Total | 3 |
| Basement Development | Unfinished |
| Basement Type | Full (unfinished) |
| Construction Style Attachment | Attached |
| Cooling Type | Central Air Conditioning |
| Exterior Finish | Brick, Vinyl Siding |
| Fireplace Present | Yes |
| Heating Fuel | Natural Gas |
| Heating Type | Forced Air |
| Stories Total | 2 |
| Type | Row / Townhouse |
Parking
| Attached Garage |
Land
| Acreage | No |
| Land Amenities | Park, Schools |
| Size Irregular | 19.67 X 99.74 Ft |
| Size Total Text | 19.67 X 99.74 Ft |
Rooms
| Level | Type | Length | Width | Dimensions |
|---|---|---|---|---|
| Second Level | Primary Bedroom | 5.74 m | 4.15 m | 5.74 m x 4.15 m |
| Second Level | Bedroom 2 | 2.9 m | 3.34 m | 2.9 m x 3.34 m |
| Second Level | Bedroom 3 | 2.72 m | 4.66 m | 2.72 m x 4.66 m |
| Basement | Other | 5.81 m | 7.28 m | 5.81 m x 7.28 m |
| Basement | Other | 2.49 m | 2.53 m | 2.49 m x 2.53 m |
| Ground Level | Living Room | 3.1 m | 3.95 m | 3.1 m x 3.95 m |
| Ground Level | Dining Room | 2.65 m | 2.61 m | 2.65 m x 2.61 m |
| Ground Level | Kitchen | 3.64 m | 4.1 m | 3.64 m x 4.1 m |
https://www.realtor.ca/real-estate/26075033/52-princeton-pl-belleville
Interested?
Contact us for more information

Megan Morton
Salesperson
(613) 885-3574

(613) 966-9400
(613) 966-0500
www.exitrealtygroup.ca/

Christina Charbonneau
Broker
(613) 243-0037

(613) 394-1800
(613) 394-9900
www.exitrealtygroup.ca/






































