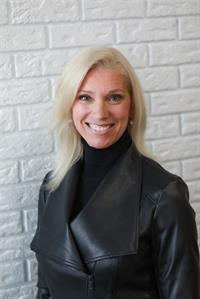65 Deacon Pl Belleville, Ontario K8P 5G4
$564,900
Welcome to this beautifully designed 2019 Duvanco built townhome in the desirable neighbourhood of Potter's Creek. Step through the door and be welcomed into the spacious, bright foyer. The kitchen boasts a large island with a breakfast bar and loads of storage with a walk-in corner pantry. Entertain inside with its open concept floor plan or step outside to enjoy the back deck and gardens. The primary bedroom, (with a walk-in closet and 4pc ensuite bath) on the main level, along with a powder room and laundry room makes this home perfect for retirees wanting the ease of one-level living. Need more space? Head down to the builder-finished basement. With a cozy family room, cheerful bedroom, office/den and even another 4 pc. bathroom. Electric Car? No worries! The panel in the garage has already been wired and is ready for your charger to be connected. There's nothing to do but just move in!**** EXTRAS **** Located close to Loyalist College and the 401, 15 minutes from CFB Trenton (id:46324)
Property Details
| MLS® Number | X7015832 |
| Property Type | Single Family |
| Amenities Near By | Hospital, Marina, Park, Public Transit |
| Community Features | School Bus |
| Parking Space Total | 2 |
Building
| Bathroom Total | 3 |
| Bedrooms Above Ground | 1 |
| Bedrooms Below Ground | 1 |
| Bedrooms Total | 2 |
| Architectural Style | Bungalow |
| Basement Development | Finished |
| Basement Type | Full (finished) |
| Construction Style Attachment | Attached |
| Cooling Type | Central Air Conditioning |
| Exterior Finish | Stone, Vinyl Siding |
| Heating Fuel | Natural Gas |
| Heating Type | Forced Air |
| Stories Total | 1 |
| Type | Row / Townhouse |
Parking
| Attached Garage |
Land
| Acreage | No |
| Land Amenities | Hospital, Marina, Park, Public Transit |
| Size Irregular | 23.63 X 102.53 Ft |
| Size Total Text | 23.63 X 102.53 Ft |
Rooms
| Level | Type | Length | Width | Dimensions |
|---|---|---|---|---|
| Basement | Family Room | 5.01 m | 6.82 m | 5.01 m x 6.82 m |
| Basement | Bedroom 2 | 3.81 m | 3.32 m | 3.81 m x 3.32 m |
| Basement | Office | 2.7 m | 4 m | 2.7 m x 4 m |
| Basement | Utility Room | 2.74 m | 3.32 m | 2.74 m x 3.32 m |
| Basement | Bathroom | 1.25 m | 2.46 m | 1.25 m x 2.46 m |
| Main Level | Kitchen | 4.94 m | 4.08 m | 4.94 m x 4.08 m |
| Main Level | Dining Room | 3.56 m | 1.47 m | 3.56 m x 1.47 m |
| Main Level | Living Room | 3.56 m | 5.1 m | 3.56 m x 5.1 m |
| Main Level | Primary Bedroom | 3.15 m | 5.04 m | 3.15 m x 5.04 m |
| Main Level | Bathroom | 1.52 m | 2.86 m | 1.52 m x 2.86 m |
| Main Level | Bathroom | 1.78 m | 1.49 m | 1.78 m x 1.49 m |
| Main Level | Laundry Room | 1.78 m | 1.98 m | 1.78 m x 1.98 m |
Utilities
| Sewer | Installed |
| Natural Gas | Installed |
| Electricity | Installed |
| Cable | Installed |
https://www.realtor.ca/real-estate/26079403/65-deacon-pl-belleville
Interested?
Contact us for more information

Jennifer Brinco
Salesperson
https://daviesandco.ca/
https://www.facebook.com/jennifer.brinco/
357 Front St Unit B
Belleville, Ontario K8N 2Z9
(613) 966-6060
(613) 966-2904
Jo-Anne Davies
Salesperson
daviesandco.ca/
357 Front St Unit B
Belleville, Ontario K8N 2Z9
(613) 966-6060
(613) 966-2904





































