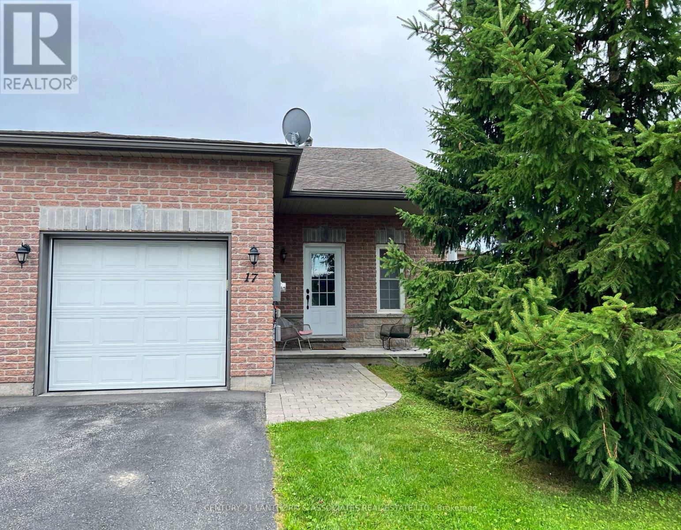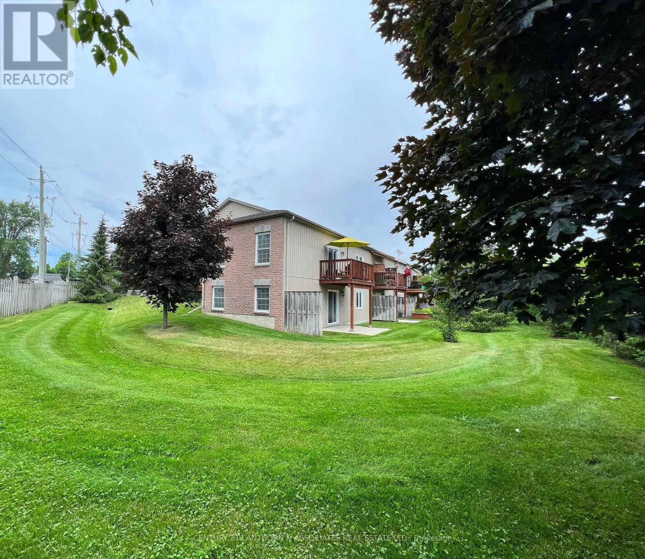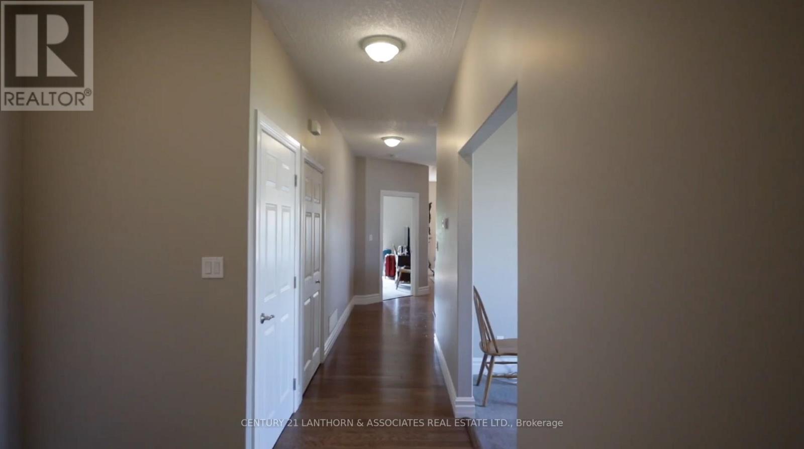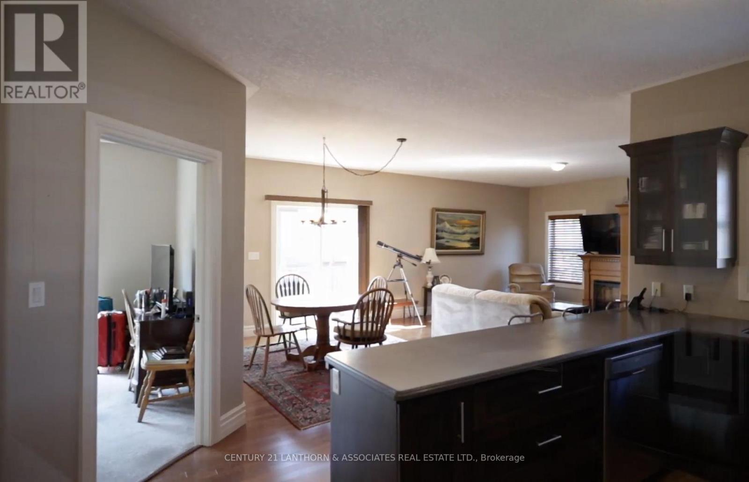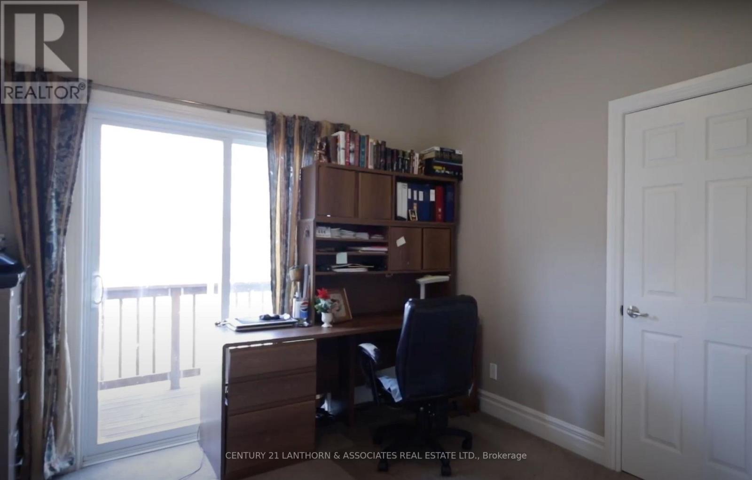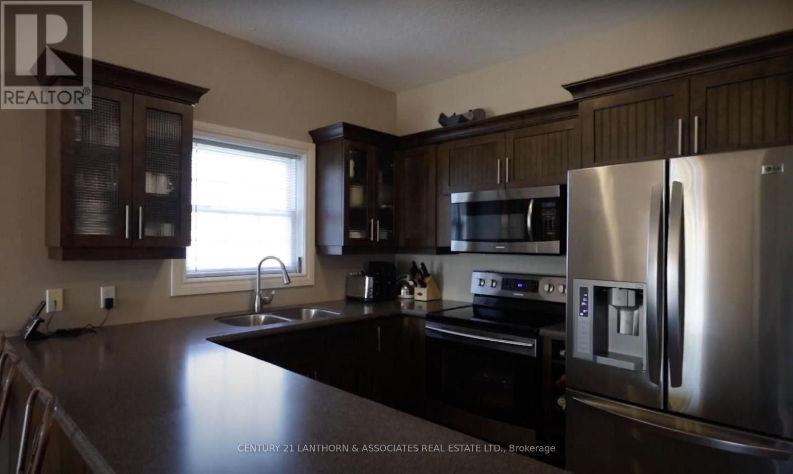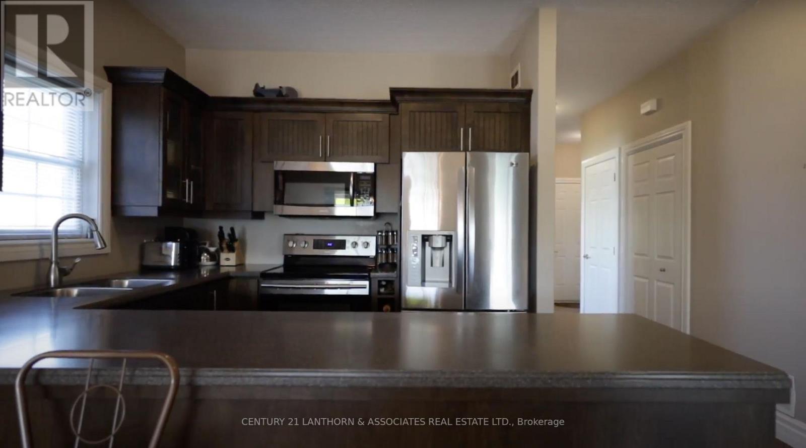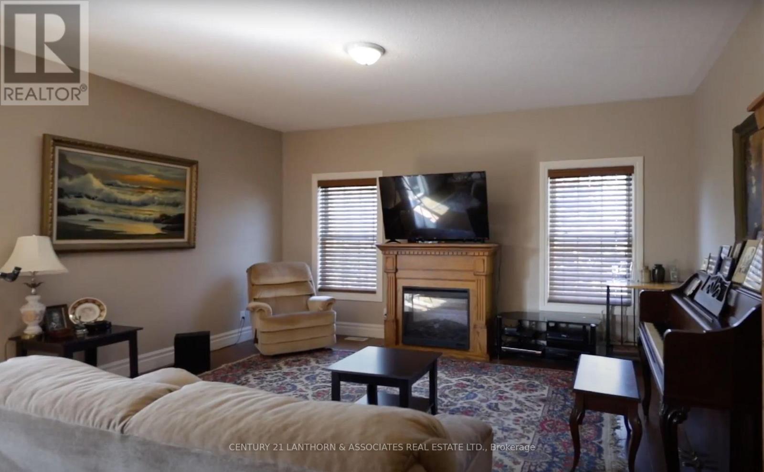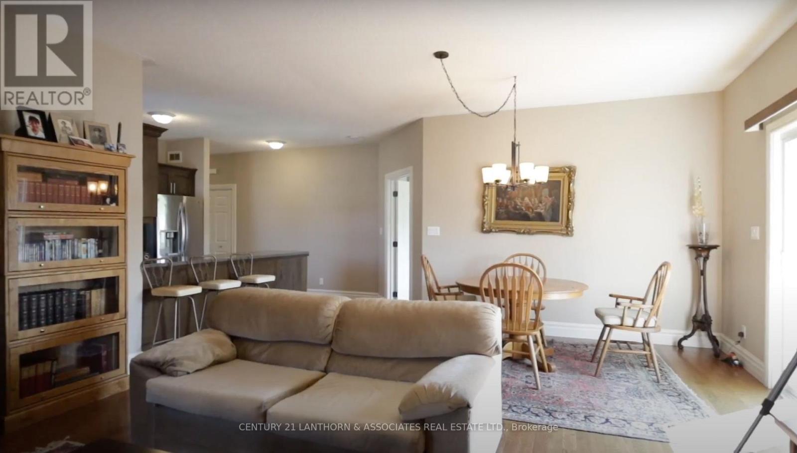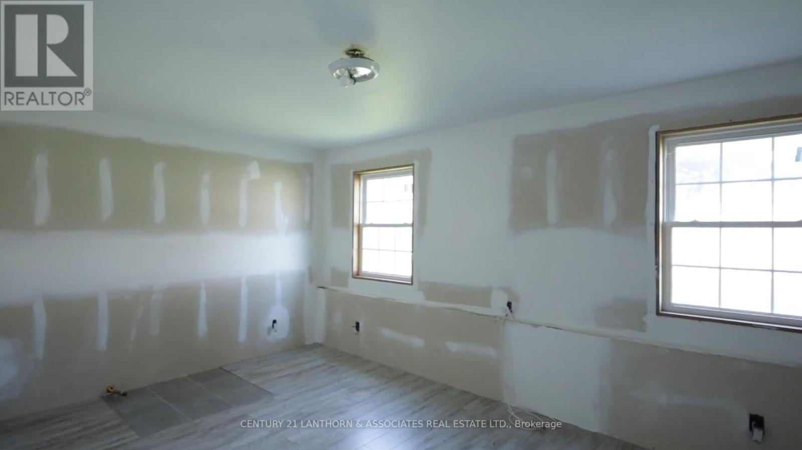17 Rosemary Crt Prince Edward County, Ontario K0K 2T0
$679,000Maintenance,
$602.63 Monthly
Maintenance,
$602.63 MonthlyWelcome to your next home sweet home in Picton, Ontario! This charming 1 bed, 2 bath end unit townhouse-style condo offers an open layout to maximize space and light. With a walk-out deck attached to the den and an additional balcony off the dining area, there's no shortage of space to enjoy Summer in the County! The partially finished walkout basement is awaiting your creative vision; with a rough-in for a gas fireplace and bathroom this could be your cozy retreat. Perfectly placed with quick access to all your daily amenities in the heart of Prince Edward County. Enjoy the experience of home ownership without having to worry about the maintenance. Condo fees include: Building insurance, common elements, landscaping, parking, roof, private garbage and snow removal. OPEN HOUSE SATURDAY SEPTEMBER 30th 1-3pm. (id:46324)
Property Details
| MLS® Number | X7017538 |
| Property Type | Single Family |
| Community Name | Picton |
| Amenities Near By | Hospital |
| Community Features | Community Centre |
| Features | Cul-de-sac, Balcony |
| Parking Space Total | 2 |
Building
| Bathroom Total | 2 |
| Bedrooms Above Ground | 2 |
| Bedrooms Total | 2 |
| Architectural Style | Bungalow |
| Basement Development | Partially Finished |
| Basement Type | N/a (partially Finished) |
| Cooling Type | Central Air Conditioning |
| Exterior Finish | Brick, Vinyl Siding |
| Heating Fuel | Natural Gas |
| Heating Type | Forced Air |
| Stories Total | 1 |
| Type | Row / Townhouse |
Parking
| Attached Garage |
Land
| Acreage | No |
| Land Amenities | Hospital |
Rooms
| Level | Type | Length | Width | Dimensions |
|---|---|---|---|---|
| Main Level | Den | 1.2 m | 2.2 m | 1.2 m x 2.2 m |
| Main Level | Kitchen | 2.89 m | 2.89 m | 2.89 m x 2.89 m |
| Main Level | Living Room | 5 m | 7.1 m | 5 m x 7.1 m |
| Main Level | Bedroom | 4.2 m | 6 m | 4.2 m x 6 m |
https://www.realtor.ca/real-estate/26081883/17-rosemary-crt-prince-edward-county-picton
Interested?
Contact us for more information

Elyse Gallagher
Salesperson
www.listwithelyse.com/

(613) 967-2100
(613) 967-4688
https://c21lanthorn.ca/belleville-office

