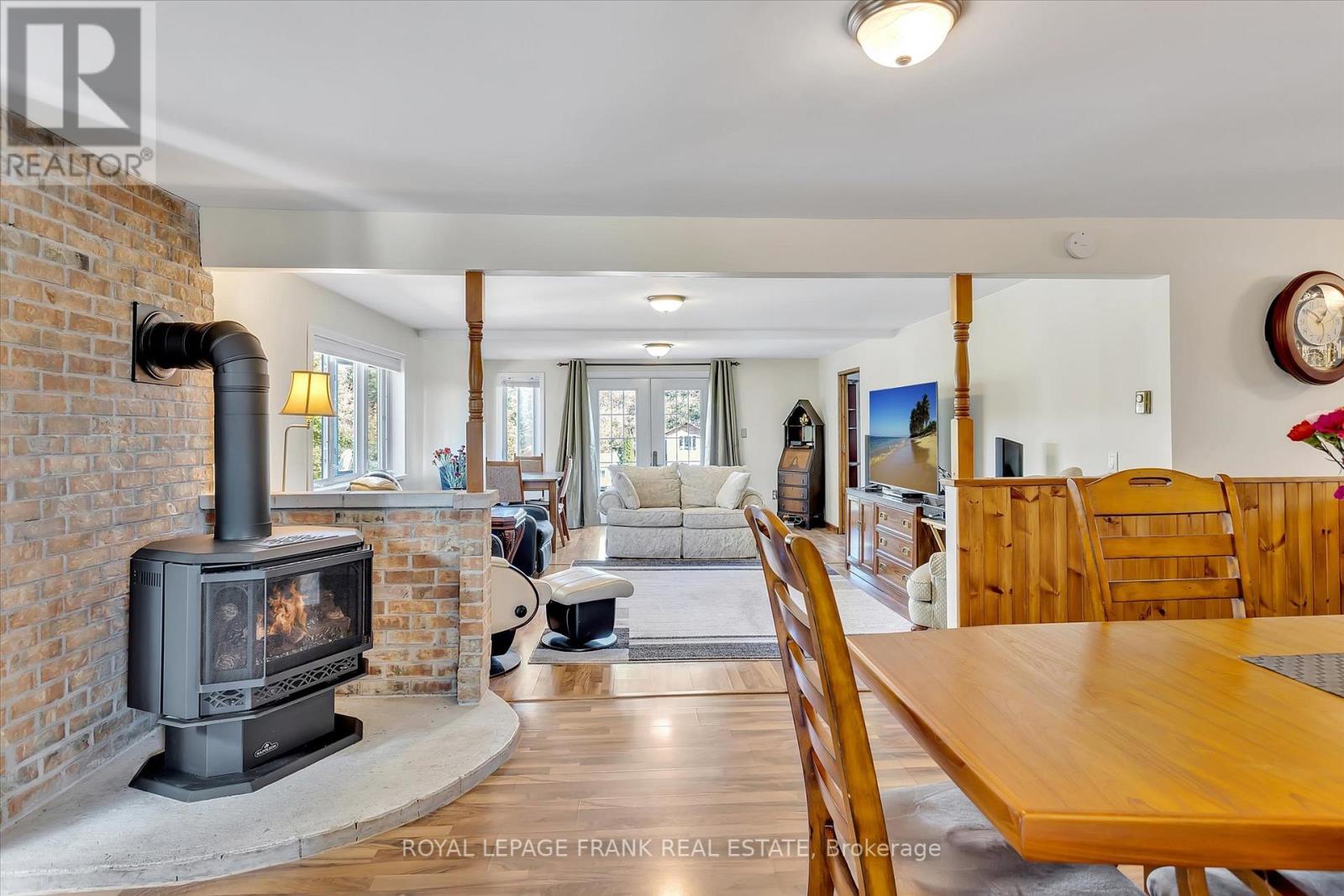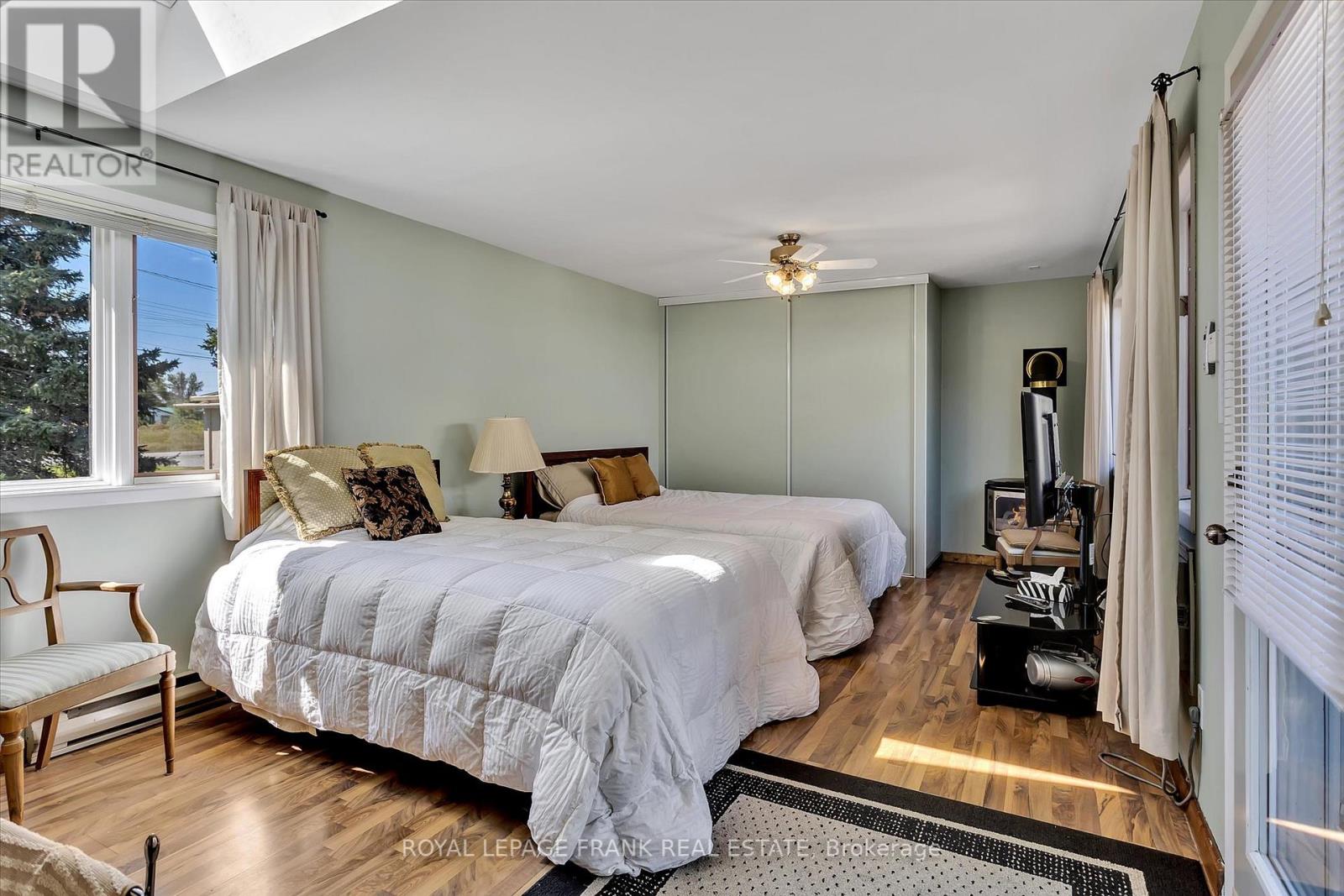61 Juniper St Kawartha Lakes, Ontario K0M 1N0
$1,199,000
Beautiful home with the best of both worlds. Great waterfront for swimming and boating on the Trent Severn Waterway and 5 minute walk to Downtown Fenelon Falls. 2 + 1 bedrooms, 2 baths, with many upgrades to this wonderful turnkey, completely furnished house with Natural Gas. Open concept dining, living room, spacious private guest bedroom with gas fireplace and walkout to deck and gazebo to enjoy morning coffee. Spacious bright primary bedroom with walkout to private deck and 3 piece ensuite and walk-in closet. Steel roof, new water system, adorable waterside bunkie, extended waterside decking and new docks. A bonus, insulated detached garage, a storage building and newer wooden shed. Abundance of parking for all the family. Near the house is a fabulous green space with trails, soon to be a park. Close to schools, shopping, all amenities and boat from your dock to Lake Ontario or Georgian Bay. (id:46324)
Property Details
| MLS® Number | X7019024 |
| Property Type | Single Family |
| Community Name | Fenelon Falls |
| Amenities Near By | Beach |
| Features | Conservation/green Belt |
| Parking Space Total | 6 |
Building
| Bathroom Total | 2 |
| Bedrooms Above Ground | 2 |
| Bedrooms Total | 2 |
| Architectural Style | Bungalow |
| Basement Development | Unfinished |
| Basement Type | Crawl Space (unfinished) |
| Construction Style Attachment | Detached |
| Exterior Finish | Stone, Vinyl Siding |
| Fireplace Present | Yes |
| Heating Fuel | Natural Gas |
| Heating Type | Baseboard Heaters |
| Stories Total | 1 |
| Type | House |
Parking
| Detached Garage |
Land
| Acreage | No |
| Land Amenities | Beach |
| Sewer | Septic System |
| Size Irregular | 100 X 211 Ft |
| Size Total Text | 100 X 211 Ft |
| Surface Water | Lake/pond |
Rooms
| Level | Type | Length | Width | Dimensions |
|---|---|---|---|---|
| Main Level | Den | 4.85 m | 2.46 m | 4.85 m x 2.46 m |
| Main Level | Dining Room | 5.74 m | 3.35 m | 5.74 m x 3.35 m |
| Main Level | Kitchen | 3.15 m | 4.19 m | 3.15 m x 4.19 m |
| Main Level | Living Room | 4.5 m | 4.04 m | 4.5 m x 4.04 m |
| Main Level | Living Room | 4.47 m | 2.59 m | 4.47 m x 2.59 m |
| Main Level | Primary Bedroom | 4.32 m | 4.29 m | 4.32 m x 4.29 m |
| Main Level | Bathroom | 2.26 m | 2.13 m | 2.26 m x 2.13 m |
| Main Level | Bedroom 2 | 6.71 m | 3.71 m | 6.71 m x 3.71 m |
| Main Level | Bathroom | 2.49 m | 1.52 m | 2.49 m x 1.52 m |
| Main Level | Mud Room | 2.59 m | 3.53 m | 2.59 m x 3.53 m |
https://www.realtor.ca/real-estate/26083724/61-juniper-st-kawartha-lakes-fenelon-falls
Interested?
Contact us for more information
Jo Pillon
Salesperson
(705) 748-4056










































