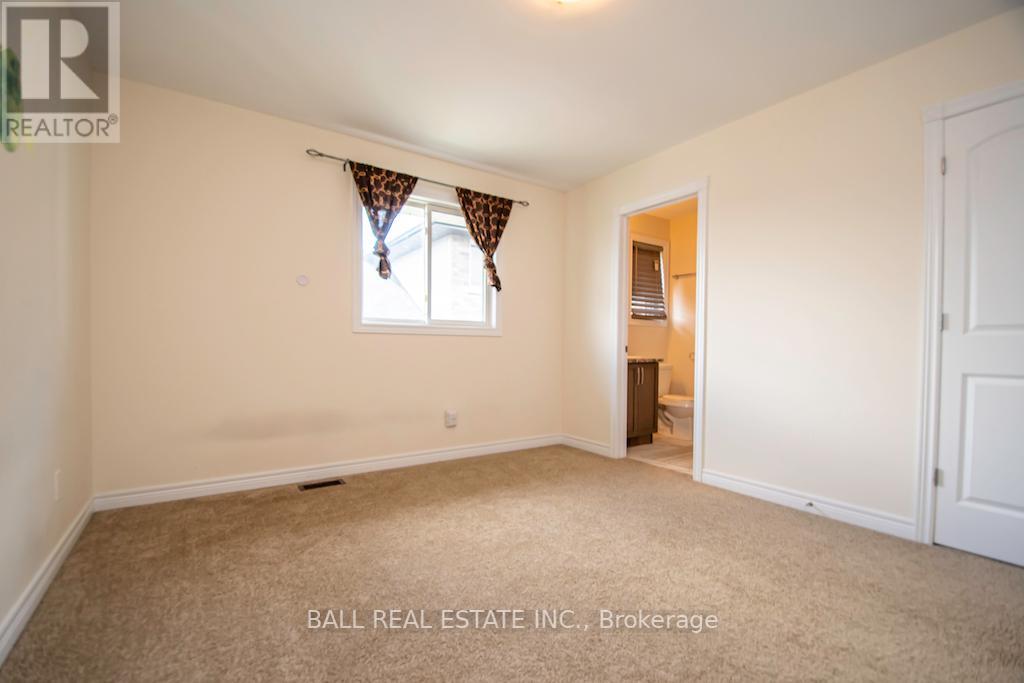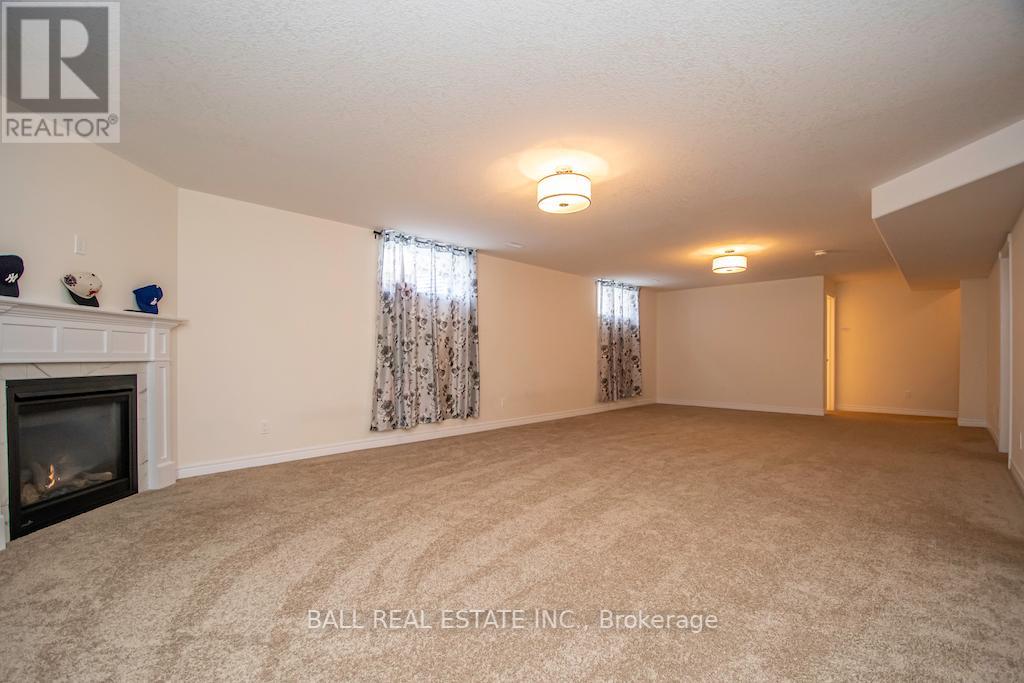31 Maryann Lane Asphodel-Norwood, Ontario K0L 2V0
$799,000
Welcome to Norwood- built for a large family with over 3600 sq. ft of quality living space. Formal dining room, great room with fireplace, eat-in kitchen with island, stainless steel appliances, main floor laundry. Lower level is completely finished with huge recreation room with fireplace, bedroom and 4 pce bath. Walk-out to deck from kitchen area and a large front porch. Builder upgrades include bullnose corners, crown moldings, hardwood, one of the largest all brick homes in Phase 3 of the subdivision.**** EXTRAS **** carbon monoxide detector, dishwasher, dryer, microwave, range hood, refrigerator, stove, washer, window coverings (id:46324)
Property Details
| MLS® Number | X6689256 |
| Property Type | Single Family |
| Neigbourhood | Norwood |
| Community Name | Rural Asphodel-Norwood |
| Amenities Near By | Place Of Worship |
| Features | Level Lot |
| Parking Space Total | 6 |
Building
| Bathroom Total | 4 |
| Bedrooms Above Ground | 4 |
| Bedrooms Below Ground | 1 |
| Bedrooms Total | 5 |
| Basement Development | Finished |
| Basement Type | N/a (finished) |
| Construction Style Attachment | Detached |
| Cooling Type | Central Air Conditioning |
| Exterior Finish | Brick |
| Fireplace Present | Yes |
| Heating Fuel | Natural Gas |
| Heating Type | Forced Air |
| Stories Total | 2 |
| Type | House |
Parking
| Attached Garage |
Land
| Acreage | No |
| Land Amenities | Place Of Worship |
| Size Irregular | 50 X 105 Ft |
| Size Total Text | 50 X 105 Ft |
Rooms
| Level | Type | Length | Width | Dimensions |
|---|---|---|---|---|
| Second Level | Bedroom | 6.25 m | 4.04 m | 6.25 m x 4.04 m |
| Second Level | Bathroom | Measurements not available | ||
| Second Level | Bedroom 2 | 3.94 m | 3.4 m | 3.94 m x 3.4 m |
| Second Level | Bedroom 3 | 5.79 m | 3.1 m | 5.79 m x 3.1 m |
| Second Level | Bedroom 4 | 3.94 m | 3.48 m | 3.94 m x 3.48 m |
| Second Level | Bathroom | Measurements not available | ||
| Second Level | Bathroom | Measurements not available | ||
| Second Level | Sitting Room | 2.67 m | 1.52 m | 2.67 m x 1.52 m |
| Ground Level | Great Room | 5.18 m | 6.27 m | 5.18 m x 6.27 m |
| Ground Level | Dining Room | 5.41 m | 3.15 m | 5.41 m x 3.15 m |
| Ground Level | Kitchen | 4.01 m | 3.05 m | 4.01 m x 3.05 m |
| Ground Level | Laundry Room | 2.51 m | 2.49 m | 2.51 m x 2.49 m |
https://www.realtor.ca/real-estate/25871390/31-maryann-lane-asphodel-norwood-rural-asphodel-norwood
Interested?
Contact us for more information
Jayne Porter
Salesperson
(705) 660-2255
(705) 651-0212








































