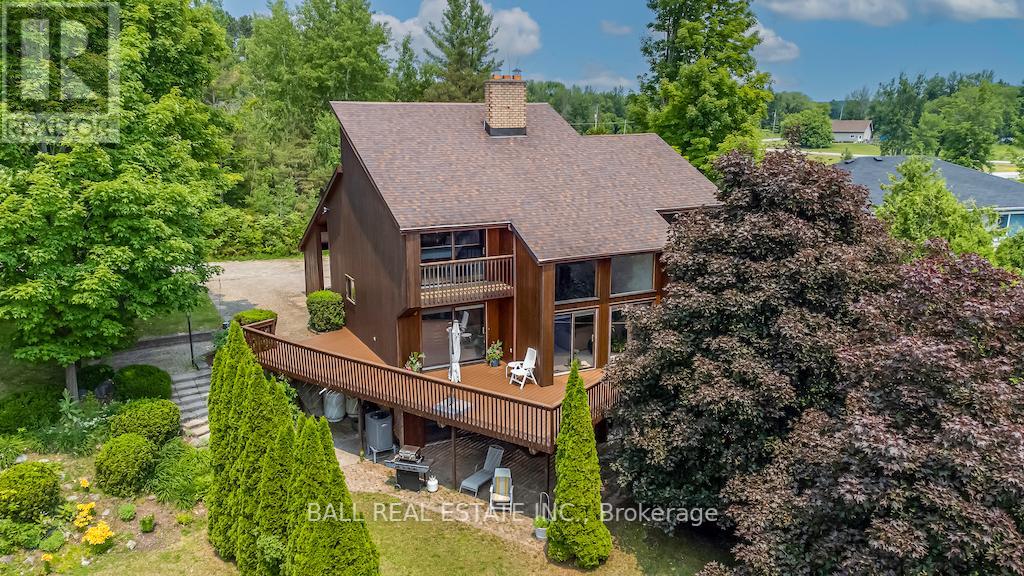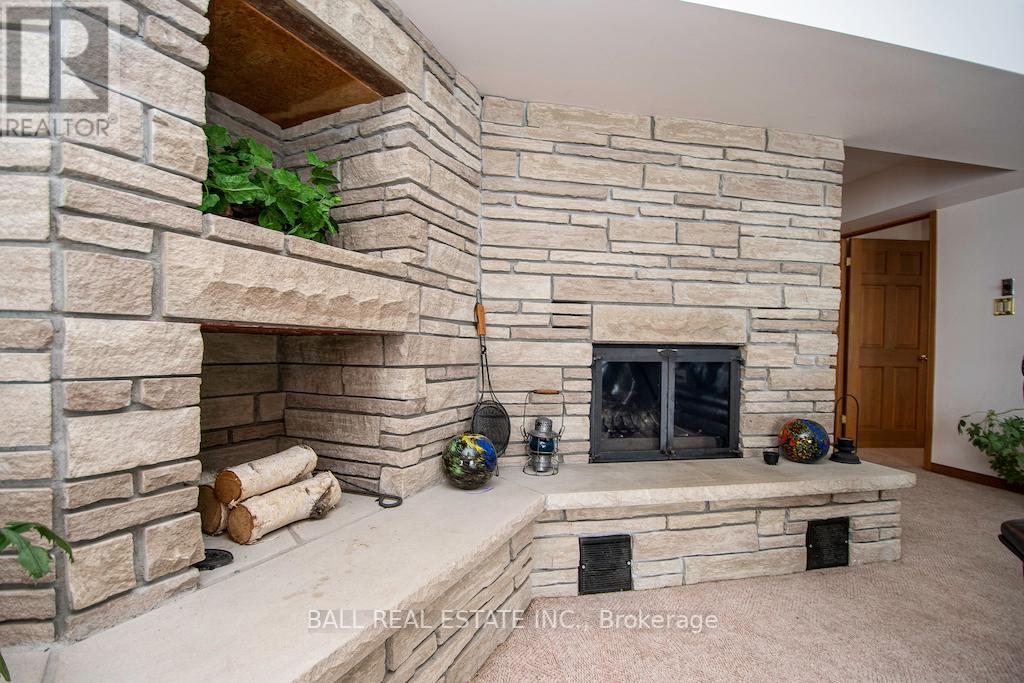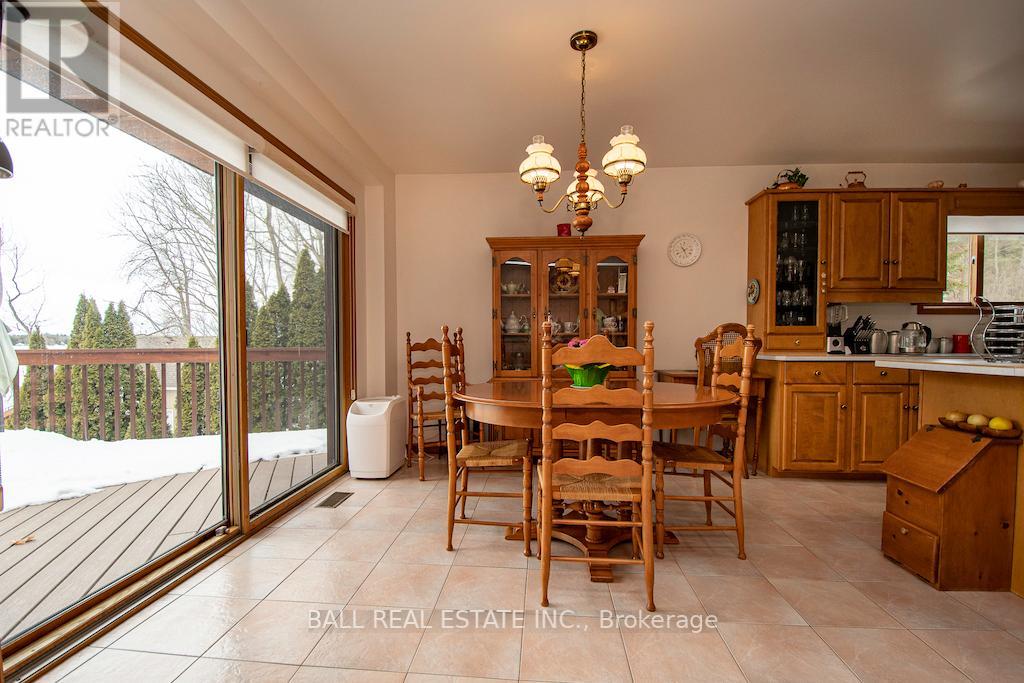2493 Fire Route 57 Smith-Ennismore-Lakefield, Ontario K0L 2H0
$1,224,000
Welcome To This Beautiful Custom Built Contemporary 2 Storey Brick And Cedar Year-Round Home Situated On Katchewanooka Lake With 100 Ft Of Eastern Exposure. Walk Into This Level Entry Foyer To A Spacious Open Concept Great Room With High Vaulted Floor To Ceiling Windows, A Magnificent Stone Wood Burning Fireplace, Maple Eat-In Kitchen, Center Island And Walkout To A Wrap Around Composite Deck And Lovely Lake Views, A Bedroom And 4 Pc Bath. The Second Level Boasts Master Suite, Dual Closets, Additional Bedroom, And A 3-Pc Bath. Reading Area To Relax And Enjoy The Lovely Lake Views And Serenity. The Lower Level Features A Family Room With Stone Wood Burning Fireplace, Another Eat -In Kitchen With Walkouts To A Covered Patio And Lake. Laundry Area, 3 Pc Bath And Shower, Cold Cellar. Lots Of Storage As Well. Bunkie Down At The Waters Edge With A Deck For Sitting By The Lake. Attached Carport. A Beautiful Private Beach Directly Across The Lake To Boat To.**** EXTRAS **** There is flexibility in the price as per the deck needs to be replaced or supported better. Bring on the offers. (id:46324)
Property Details
| MLS® Number | X6073232 |
| Property Type | Single Family |
| Community Name | Rural Smith-Ennismore-Lakefield |
| Amenities Near By | Beach |
| Features | Cul-de-sac |
| Parking Space Total | 6 |
| View Type | View |
Building
| Bathroom Total | 3 |
| Bedrooms Above Ground | 3 |
| Bedrooms Below Ground | 1 |
| Bedrooms Total | 4 |
| Basement Features | Walk Out |
| Basement Type | Full |
| Construction Style Attachment | Detached |
| Cooling Type | Central Air Conditioning |
| Exterior Finish | Brick |
| Fireplace Present | Yes |
| Heating Fuel | Propane |
| Heating Type | Heat Pump |
| Stories Total | 2 |
| Type | House |
Land
| Acreage | No |
| Land Amenities | Beach |
| Sewer | Septic System |
| Size Irregular | 100 X 157.71 Ft |
| Size Total Text | 100 X 157.71 Ft |
Rooms
| Level | Type | Length | Width | Dimensions |
|---|---|---|---|---|
| Second Level | Bedroom | 3.78 m | 3.43 m | 3.78 m x 3.43 m |
| Second Level | Bathroom | 3.4 m | 1.91 m | 3.4 m x 1.91 m |
| Second Level | Primary Bedroom | 5.84 m | 3.48 m | 5.84 m x 3.48 m |
| Lower Level | Family Room | 6.93 m | 4.72 m | 6.93 m x 4.72 m |
| Lower Level | Kitchen | 6.45 m | 3.05 m | 6.45 m x 3.05 m |
| Lower Level | Bathroom | 3.3 m | 1.52 m | 3.3 m x 1.52 m |
| Lower Level | Bedroom | 3.3 m | 4.19 m | 3.3 m x 4.19 m |
| Main Level | Living Room | 5.08 m | 5.79 m | 5.08 m x 5.79 m |
| Main Level | Kitchen | 5.87 m | 3.51 m | 5.87 m x 3.51 m |
| Main Level | Bathroom | 2.74 m | 2.34 m | 2.74 m x 2.34 m |
| Main Level | Bedroom | 2.74 m | 2.34 m | 2.74 m x 2.34 m |
| Main Level | Foyer | 2.51 m | 2.31 m | 2.51 m x 2.31 m |
Utilities
| Electricity | Installed |
| Cable | Available |
Interested?
Contact us for more information
Cindy Liane Gynane
Salesperson
36 Queen Street
Lakefield, Ontario K0L 2H0










































