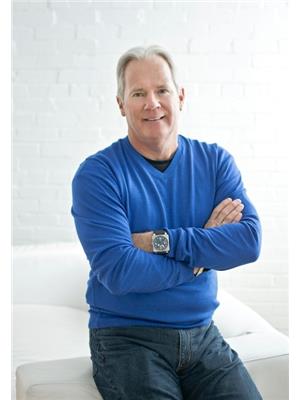1605 Nash Rd Clarington, Ontario L1E 2K9
$1,499,000
Welcome To Your Own Piece Of Paradise! This Custom Bungalow Is Nestled On A Rarely Offered 50X427 Ft Private Ravine Lot. Resort Style Backyard Perfect For Relaxing Or Entertaining With A Steel & Concrete Patio, Saltwater Pool Surrounded By Terracon Patio, Hot Tub, Pool House With Full Kitchen, 3P/C Bathroom & Underground Storage. Open Concept Main Floor W/ Oak Hardwood Throughout. Great Room With Charming Stone Gas Fireplace. Custom Kitchen Features Stunning Cathedral Ceilings, Chef Island, Wolf Stove and Floor-to-Ceiling Windows. Primary Bedroom With Walk-In Closet, Luxurious Ensuite With Glass Shower, Soaker Tub & Double Garden Door Walk-Out To Deck. Fully Finished Basement With 1 Bath, Rec Room, Game Room & Office Space. Garage Access To Workshop. Prime Location Close To All Amenities, Schools, Transit & Hwy 401, 418 & 407.**** EXTRAS **** New Pool Heater, Pump Equipment Incl., Custom S.S Hot Tub Enclosure, Gas Fireplace In Basement, Large Detached Shed & Fully Fenced Backyard. (id:46324)
Property Details
| MLS® Number | E7022974 |
| Property Type | Single Family |
| Community Name | Courtice |
| Amenities Near By | Park, Public Transit, Schools |
| Community Features | Community Centre |
| Features | Ravine |
| Parking Space Total | 8 |
| Pool Type | Inground Pool |
Building
| Bathroom Total | 3 |
| Bedrooms Above Ground | 3 |
| Bedrooms Total | 3 |
| Architectural Style | Bungalow |
| Basement Development | Finished |
| Basement Type | Full (finished) |
| Construction Style Attachment | Detached |
| Cooling Type | Central Air Conditioning |
| Exterior Finish | Brick |
| Fireplace Present | Yes |
| Heating Fuel | Natural Gas |
| Heating Type | Forced Air |
| Stories Total | 1 |
| Type | House |
Parking
| Attached Garage |
Land
| Acreage | No |
| Land Amenities | Park, Public Transit, Schools |
| Size Irregular | 50.05 X 427.87 Ft |
| Size Total Text | 50.05 X 427.87 Ft |
Rooms
| Level | Type | Length | Width | Dimensions |
|---|---|---|---|---|
| Basement | Office | 4.8 m | 3.34 m | 4.8 m x 3.34 m |
| Basement | Other | 3.64 m | 3.35 m | 3.64 m x 3.35 m |
| Basement | Recreational, Games Room | 5.58 m | 3.91 m | 5.58 m x 3.91 m |
| Basement | Workshop | 6.66 m | 3.25 m | 6.66 m x 3.25 m |
| Main Level | Great Room | 6.35 m | 4.76 m | 6.35 m x 4.76 m |
| Main Level | Kitchen | 6.17 m | 3.34 m | 6.17 m x 3.34 m |
| Main Level | Primary Bedroom | 4.55 m | 3.65 m | 4.55 m x 3.65 m |
| Main Level | Bedroom 2 | 3.49 m | 3.44 m | 3.49 m x 3.44 m |
| Main Level | Bedroom 3 | 3.46 m | 3.44 m | 3.46 m x 3.44 m |
Utilities
| Sewer | Installed |
| Natural Gas | Installed |
| Electricity | Installed |
| Cable | Installed |
https://www.realtor.ca/real-estate/26089204/1605-nash-rd-clarington-courtice
Interested?
Contact us for more information

Derek Harold Baird
Salesperson
www.callderektoday.com
https://www.facebook.com/The-Derek-Baird-Team-145715532148814/?ref=aymt_homepage_panel

1405 Highway 2 Unit 4
Courtice, Ontario L1E 2J6
(905) 720-2004
(905) 720-3006

James Baird
Broker

1405 Highway 2 Unit 4
Courtice, Ontario L1E 2J6
(905) 720-2004
(905) 720-3006










































