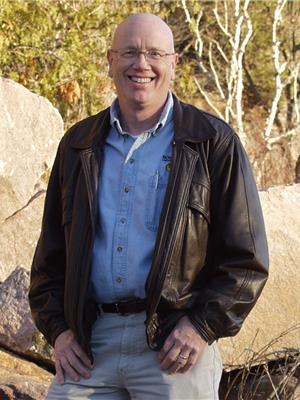3 Bedroom
1 Bathroom
Fireplace
Forced Air
Acreage
$429,000
Charming, well maintained 1 1/2 storey home in the Haliburton Highlands. Beautiful landscaping and gardens and well treed 2 acre lot with large side yard and attractive cedar hedges adorn the front yard. There's a Living room, bedroom, four piece bath, and large mud room with laundry off the eat-in kitchen, all on the main floor. The second storey has two good sized bedrooms and the partial basement has a walk out, work bench area, cold room, forced air propane furnace and wood stove. All roofs have been re-shingled within the last three years, there is a well constructed 1 1/2 car garage with power, three good sized storage buildings, a garden shed and a separate shed for the backup generator. A UV system provides excellent water from a dug well and there is a full septic system. Located on a paved County Road close to many lakes and trails, 30 minutes to Bancroft for shopping and services and around 30 minutes to the Village of Haliburton.**** EXTRAS **** *Legal Description Continued - Highlands East Township, Haliburton County (id:46324)
Property Details
|
MLS® Number
|
X7023628 |
|
Property Type
|
Single Family |
|
Features
|
Wooded Area |
|
Parking Space Total
|
12 |
Building
|
Bathroom Total
|
1 |
|
Bedrooms Above Ground
|
3 |
|
Bedrooms Total
|
3 |
|
Basement Type
|
Partial |
|
Construction Style Attachment
|
Detached |
|
Exterior Finish
|
Aluminum Siding |
|
Fireplace Present
|
Yes |
|
Heating Fuel
|
Propane |
|
Heating Type
|
Forced Air |
|
Stories Total
|
2 |
|
Type
|
House |
Parking
Land
|
Acreage
|
Yes |
|
Sewer
|
Septic System |
|
Size Irregular
|
249 X 189 Ft |
|
Size Total Text
|
249 X 189 Ft|2 - 4.99 Acres |
Rooms
| Level |
Type |
Length |
Width |
Dimensions |
|
Second Level |
Other |
4.6 m |
2.07 m |
4.6 m x 2.07 m |
|
Second Level |
Primary Bedroom |
3.52 m |
3.55 m |
3.52 m x 3.55 m |
|
Second Level |
Bedroom |
4.58 m |
2.5 m |
4.58 m x 2.5 m |
|
Main Level |
Kitchen |
4.06 m |
3.36 m |
4.06 m x 3.36 m |
|
Main Level |
Living Room |
4.8 m |
4.5 m |
4.8 m x 4.5 m |
|
Main Level |
Bathroom |
2.98 m |
2.23 m |
2.98 m x 2.23 m |
|
Main Level |
Mud Room |
4.85 m |
2.39 m |
4.85 m x 2.39 m |
|
Main Level |
Bedroom 2 |
4.57 m |
3.36 m |
4.57 m x 3.36 m |
Utilities
https://www.realtor.ca/real-estate/26090043/5395-loop-rd-highlands-east






































