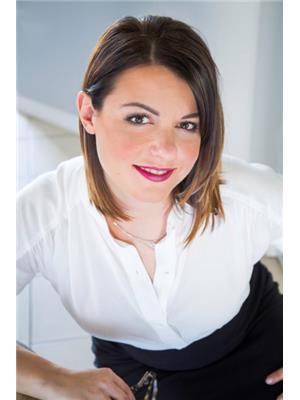6894 Leskard Rd Clarington, Ontario L0B 1M0
$1,199,000
In a Gorgeous Rural Setting & Situated on 1 Acre, This Expansive & Updated 5 Bedroom Home with Separate Garage & Finished Loft, Has So Much To Offer! ? Over 3000 Sq Ft of Living Space, Including Finished Basement & Grand Family Room W/Wet Bar, Quartz Countertops and Bar Fridge '19, Walk-out to Large Terrace & Pergola '16! New Porcelain Tiled Hallway and Powder Rm '22! Bright & Open Concept Living Room W/Stunning Fireplace and Spacious Dining Room + Immaculate Kitchen W/Stone Accent Wall & Including 2 Islands, Built-in Wine Fridge and Quartz Countertops, Stove W/Range Hood Overlooking a Sweeping Yard! Undermount Lighting & Plenty of Kitchen Storage W/Slow Closing Cupboards and Drawers! 2nd Walk-Out to Tiered Deck W/Privacy Pergola Over Hot Tub! Incredibly Sized Berms! Fin Bsmt W/Add Bdrm, 3 P Bath & Rec Room! Amazing Yard and Forested Area, Mature Garden + Add Storage Garage + Separate 2 Car, 875 Sq Ft Garage W/Office Area, 13 x 35 Fin Loft Space '19!**** EXTRAS **** Garage W/Sep Gas Furnace & 60 AMP Panel '19! Fade-Proof Siding '19 A/C '23 Fur '18 HWT Owned '19, Washer/Dryer '22. Bell Fibe Internet. Near Major Commuter Routes HWY 115/35, 407 & 401! Greenhouse, Fire Pit, Bus Stops Right Out Front. (id:46324)
Property Details
| MLS® Number | E7023622 |
| Property Type | Single Family |
| Community Name | Rural Clarington |
| Community Features | School Bus |
| Features | Wooded Area |
| Parking Space Total | 22 |
Building
| Bathroom Total | 3 |
| Bedrooms Above Ground | 4 |
| Bedrooms Below Ground | 1 |
| Bedrooms Total | 5 |
| Basement Development | Finished |
| Basement Type | N/a (finished) |
| Construction Style Attachment | Detached |
| Construction Style Split Level | Sidesplit |
| Cooling Type | Central Air Conditioning |
| Exterior Finish | Brick, Vinyl Siding |
| Fireplace Present | Yes |
| Heating Fuel | Natural Gas |
| Heating Type | Forced Air |
| Type | House |
Parking
| Detached Garage |
Land
| Acreage | No |
| Sewer | Septic System |
| Size Irregular | 116.92 X 228.29 Acre ; 116.92ft + 69.62ft |
| Size Total Text | 116.92 X 228.29 Acre ; 116.92ft + 69.62ft|1/2 - 1.99 Acres |
Rooms
| Level | Type | Length | Width | Dimensions |
|---|---|---|---|---|
| Second Level | Living Room | 6.54 m | 4.19 m | 6.54 m x 4.19 m |
| Second Level | Kitchen | 4.92 m | 3.66 m | 4.92 m x 3.66 m |
| Second Level | Dining Room | 3.62 m | 3.38 m | 3.62 m x 3.38 m |
| Third Level | Primary Bedroom | 5.28 m | 3.5 m | 5.28 m x 3.5 m |
| Third Level | Bedroom 2 | 5.34 m | 4.31 m | 5.34 m x 4.31 m |
| Third Level | Bedroom 3 | 3.5 m | 2.73 m | 3.5 m x 2.73 m |
| Third Level | Bedroom 4 | 4.52 m | 3.52 m | 4.52 m x 3.52 m |
| Third Level | Bathroom | 3.68 m | 2.13 m | 3.68 m x 2.13 m |
| Basement | Recreational, Games Room | 6.38 m | 4.08 m | 6.38 m x 4.08 m |
| Basement | Bedroom 5 | 3.51 m | 3.11 m | 3.51 m x 3.11 m |
| Main Level | Family Room | 9.95 m | 5.69 m | 9.95 m x 5.69 m |
https://www.realtor.ca/real-estate/26090025/6894-leskard-rd-clarington-rural-clarington
Interested?
Contact us for more information

Tina Abernethy
Salesperson
www.tinaabernethy.com
https://www.facebook.com/TinaAbernethyRealEstate/?ref=hl
https://twitter.com/?utm_source=bing&utm_medium=cpc&utm_term=twitter&utm_content=Twitter&utm_campaig
https://www.linkedin.com/in/tina-abernethy-12197692?trk=nav_responsive_tab_profile
185 Church Street
Bowmanville, Ontario L1C 1T8
(905) 419-8833
www.thenookrealty.com/

Owen Mcguirk
Salesperson
185 Church Street
Bowmanville, Ontario L1C 1T8
(905) 419-8833
www.thenookrealty.com/









































