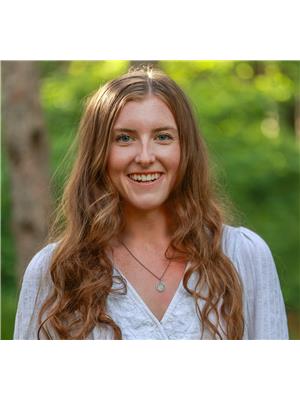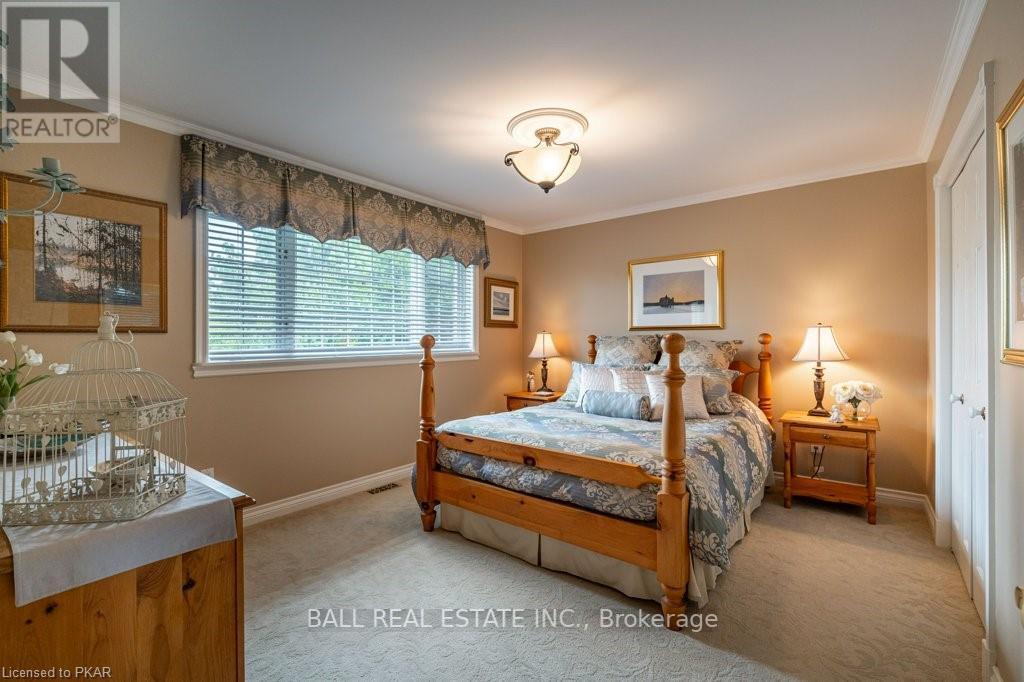1745 Myers Cres Smith-Ennismore-Lakefield, Ontario K9J 6X2
$1,489,900
Executive home in desirable Gannon Estates with private dock on Buckhorn Lake! Stately 2 storey home with triple car garage sitting on a stunning 2+ acre estate lot landscaped to perfection with cedar privacy hedges. Elegant all brick home with exquisite chef's kitchen & granite eat-up island, two spacious living rooms with propane fireplaces and walkouts to private back patio, formal dining room, main floor laundry and bright main floor office/den. 4 large bedrooms upstairs including primary bedroom with walk-in closet and 3pc ensuite with heated floors and a 4pc bathroom with jacuzzi tub. Finished walk-up basement with rec room, workshop area, great storage and hardwired Generac generator. Level landscaped lot and large paved double driveway off municipal road. Quick walk to your private dock on Buckhorn Lake that you can enjoy through Gannon's Village Homeowners Association for an annual nominal fee. Explore 5 lakes lock-free or travel the entire Trent Severn Waterway.**** EXTRAS **** Prestigious neighbourhood convenient to amenities of Ennismore & Bridgenorth while under 25 mins to Peterborough. Impressive inside & out! (id:46324)
Property Details
| MLS® Number | X7023944 |
| Property Type | Single Family |
| Neigbourhood | Ennismore |
| Community Name | Rural Smith-Ennismore-Lakefield |
| Community Features | School Bus |
| Features | Wooded Area, Conservation/green Belt |
| Parking Space Total | 11 |
Building
| Bathroom Total | 3 |
| Bedrooms Above Ground | 4 |
| Bedrooms Total | 4 |
| Basement Development | Finished |
| Basement Type | Full (finished) |
| Construction Style Attachment | Detached |
| Cooling Type | Central Air Conditioning |
| Exterior Finish | Brick |
| Fireplace Present | Yes |
| Heating Fuel | Propane |
| Heating Type | Forced Air |
| Stories Total | 2 |
| Type | House |
Parking
| Attached Garage |
Land
| Acreage | Yes |
| Sewer | Septic System |
| Size Irregular | 230 X 400 Ft |
| Size Total Text | 230 X 400 Ft|2 - 4.99 Acres |
Rooms
| Level | Type | Length | Width | Dimensions |
|---|---|---|---|---|
| Second Level | Bedroom | 3.43 m | 4.09 m | 3.43 m x 4.09 m |
| Second Level | Bedroom | 4.67 m | 3.96 m | 4.67 m x 3.96 m |
| Second Level | Bedroom | 3.61 m | 4.09 m | 3.61 m x 4.09 m |
| Second Level | Primary Bedroom | 4.85 m | 4.83 m | 4.85 m x 4.83 m |
| Basement | Recreational, Games Room | 7.82 m | 3.94 m | 7.82 m x 3.94 m |
| Basement | Utility Room | 7.26 m | 4.01 m | 7.26 m x 4.01 m |
| Main Level | Kitchen | 7.06 m | 3.96 m | 7.06 m x 3.96 m |
| Main Level | Dining Room | 4.6 m | 4.09 m | 4.6 m x 4.09 m |
| Main Level | Family Room | 6.96 m | 8.25 m | 6.96 m x 8.25 m |
| Main Level | Living Room | 7.95 m | 4.09 m | 7.95 m x 4.09 m |
| Main Level | Office | 6.96 m | 4.39 m | 6.96 m x 4.39 m |
Interested?
Contact us for more information
Greg Ball
Broker
36 Queen Street
Lakefield, Ontario K0L 2H0

Julia Ball
Salesperson
36 Queen Street
Lakefield, Ontario K0L 2H0










































